Search N5 Net Software Repository:
Search Files
Sponsor:
Browse:
- Audio & Multimedia (3039)
- Business (5565)
- Communications (1642)
- Desktop (531)
- Development (1260)
- Education (505)
- Games & Entertainment (1131)
- Graphic Apps (1290)
- Home & Hobby (269)
- Network & Internet (1005)
- Security & Privacy (1246)
- Servers (129)
- System Utilities (32725)
- Web Development (518)
Areas Of Interest
Authors Area
Are you a software author? Take a look at our Author Resource Center where you will find marketing tools, software specifically created for promoting your software and a ton of other helpful resources.
Downloading DWG FastView Plus 1.0
Your download will begin in a few seconds. If it does not start you can download directly through one of the mirror sites below.
- Mirror Site 1: http://download.gstarcad.net/software/DWG_FastView_Plus/DWG_FastView_Plus_x86.exe
- Mirror Site 2: http://download.gstarcad.net/software/DWG_FastView_Plus/DWG_FastView_Plus_x64.exe
Get Details for DWG FastView Plus 1.0
Similar Products:
GCULVERT CAST IN PLACE BOX CULVERT 1.2
Graphic Apps :: CAD
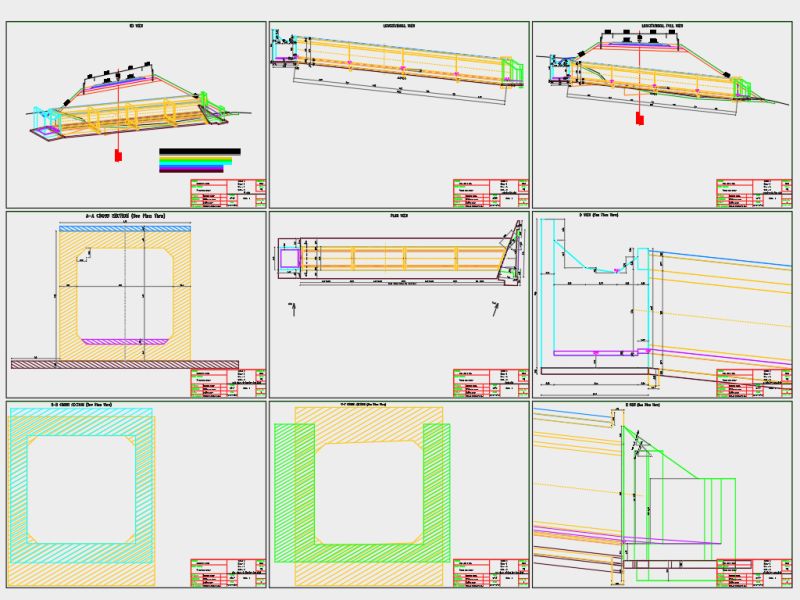 It automatically generates the construction drawings of the cast in place box or pipe culverts. The culvert consists of one or more rectangular frame pieces or pipes, 2 wings or a wing and a fall chamber. Rectangular pieces can be placed in steps to reduce the slope of the drain. The wings and the fall chamber can be at 90 degrees or at a different angle from the culvert axis. The walls of a wing can have different sizes and angles.
It automatically generates the construction drawings of the cast in place box or pipe culverts. The culvert consists of one or more rectangular frame pieces or pipes, 2 wings or a wing and a fall chamber. Rectangular pieces can be placed in steps to reduce the slope of the drain. The wings and the fall chamber can be at 90 degrees or at a different angle from the culvert axis. The walls of a wing can have different sizes and angles.
Windows | Shareware
Read More
AUTOCAD EXCEL - { CADIG AUTOTABLE 3.X } 3.6
Graphic Apps :: CAD
 { Cadig AutoTable } is designed to provide AutoCAD users a more convenient way working together with AutoCAD and Excel. We then can import Excel spreadsheet to AutoCAD and modify it with Excel at anytime. Besides, you can update table in AutoCAD to synchronize it with the original Excel spreadsheet. == http://www.cadig.com/products ==
{ Cadig AutoTable } is designed to provide AutoCAD users a more convenient way working together with AutoCAD and Excel. We then can import Excel spreadsheet to AutoCAD and modify it with Excel at anytime. Besides, you can update table in AutoCAD to synchronize it with the original Excel spreadsheet. == http://www.cadig.com/products ==
Windows | Shareware
Read More
Graphic Apps :: CAD
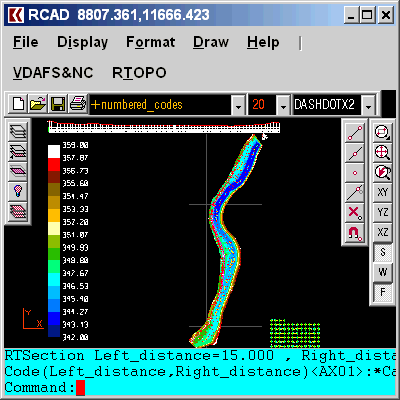 Simple, powerful and inexpensive CAD software for surveying. You can do triangulation, isolines, color-filled contour maps, sections, intersections, volume, editing XYZ files, simulation of rainwater runoff and much more. You can represent 4D points cloud and process hundreds of thousands of points or triangles, even on less powerful PCs.
Simple, powerful and inexpensive CAD software for surveying. You can do triangulation, isolines, color-filled contour maps, sections, intersections, volume, editing XYZ files, simulation of rainwater runoff and much more. You can represent 4D points cloud and process hundreds of thousands of points or triangles, even on less powerful PCs.
Windows | Shareware
Read More
DEVELOPED SECTION FOR AUTOCAD 1.8
Graphic Apps :: CAD
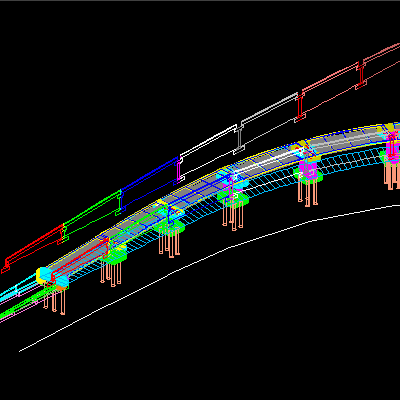 An add-on for AUTOCAD or BricsCAD, which determines the unfolded section of one set of 3DSOLID, 3DMESH or 3DFACE entities and vertical planes passing through a 2D POLYLINE which may contain arcs. Developed section is generated in the vertical plane passing through first segment of POLYLINE. The intersection is generated in the form of 3DPOLY entities. You can set also the "concatenation precision". It can also extract multiple PDF from a DWG.
An add-on for AUTOCAD or BricsCAD, which determines the unfolded section of one set of 3DSOLID, 3DMESH or 3DFACE entities and vertical planes passing through a 2D POLYLINE which may contain arcs. Developed section is generated in the vertical plane passing through first segment of POLYLINE. The intersection is generated in the form of 3DPOLY entities. You can set also the "concatenation precision". It can also extract multiple PDF from a DWG.
Windows | Shareware
Read More
Graphic Apps :: CAD
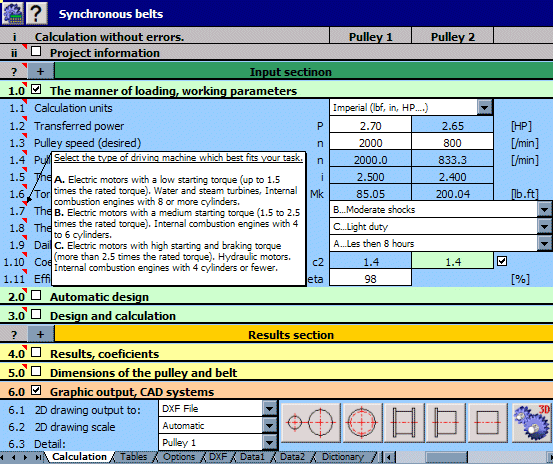 MITCalc is the multi-language mechanical and technical calculation package. It includes solutions for gear, belt and chain drives, springs, beam, shaft, bolt connection, tolerances, analysis and many others. The calculations are compatible with many types of 2D (AutoCAD, IntelliCAD..) and 3D (SolidWorks) CAD systems and support both Imperial and Metric units and are processed according to ANSI, ISO, DIN, BS, Japanese and other standards.
MITCalc is the multi-language mechanical and technical calculation package. It includes solutions for gear, belt and chain drives, springs, beam, shaft, bolt connection, tolerances, analysis and many others. The calculations are compatible with many types of 2D (AutoCAD, IntelliCAD..) and 3D (SolidWorks) CAD systems and support both Imperial and Metric units and are processed according to ANSI, ISO, DIN, BS, Japanese and other standards.
Windows | Shareware
Read More
POWERPVC SMALL BUSINESS 9.0.0.13
Graphic Apps :: CAD
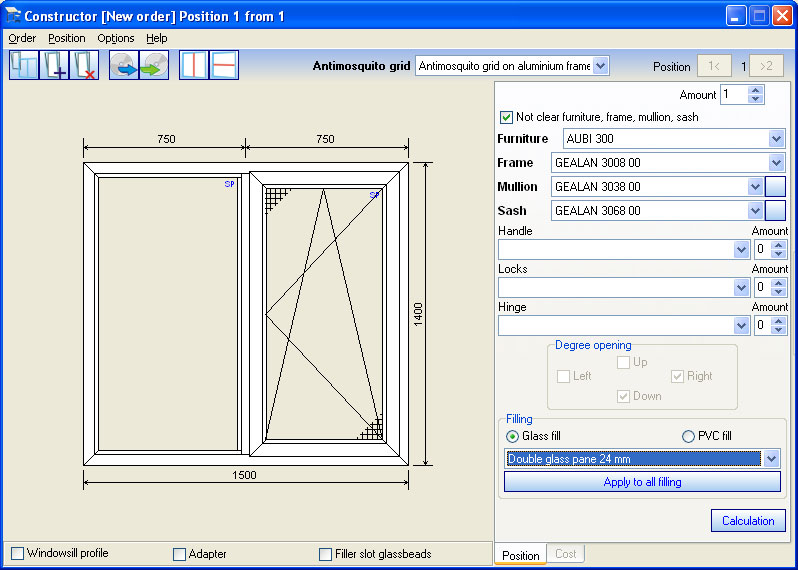 The complete solution for the manufacturer of PVC Windows and Doors. Easily design and cost windows and doors. Prepare quotations. Prepare design for manufacture and process orders. PowerPVC will calculate the most efficient material usage and manufacturing process. PowerPVC reduces the processing time of a typical order. PowerPVC is easy to use and has a simple interface.
The complete solution for the manufacturer of PVC Windows and Doors. Easily design and cost windows and doors. Prepare quotations. Prepare design for manufacture and process orders. PowerPVC will calculate the most efficient material usage and manufacturing process. PowerPVC reduces the processing time of a typical order. PowerPVC is easy to use and has a simple interface.
Windows | Shareware
Read More
INNERSOFT CAD FOR AUTOCAD 2006 2.5.0
Graphic Apps :: CAD
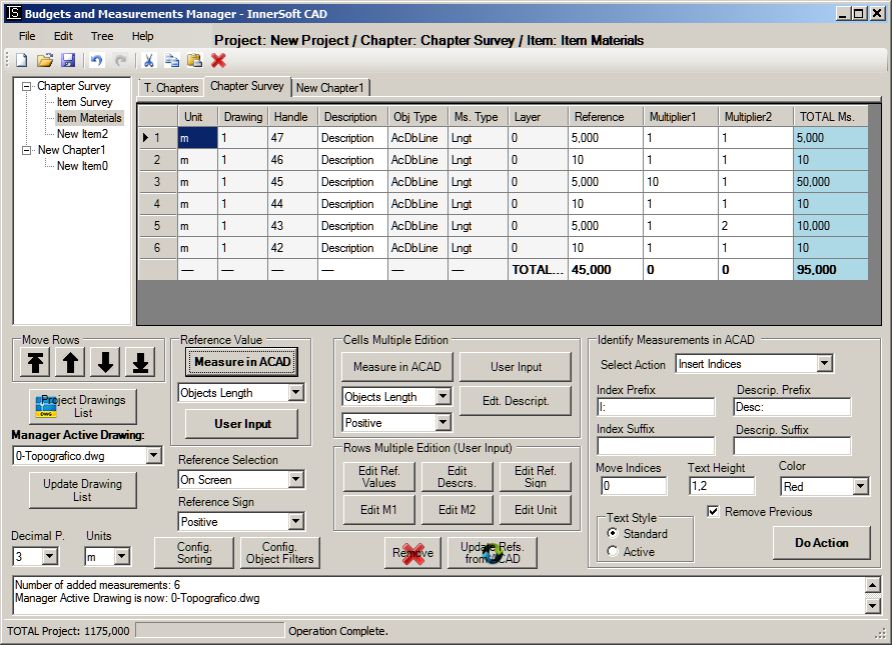 InnerSoft CAD is a plug-in for AutoCAD that install a set of productivity tools for Civil and Survey, Counting, Estimating, export to MS Excel, import from Excel, measurements in construction project budgets, Extract all block definitions of a drawing in AutoCAD individual files, Draw the longitudinal profile of a set of entities from a user defined axis. Triangulate a set of points or mesh a model surface....
InnerSoft CAD is a plug-in for AutoCAD that install a set of productivity tools for Civil and Survey, Counting, Estimating, export to MS Excel, import from Excel, measurements in construction project budgets, Extract all block definitions of a drawing in AutoCAD individual files, Draw the longitudinal profile of a set of entities from a user defined axis. Triangulate a set of points or mesh a model surface....
Windows | Demo
Read More
INNERSOFT CAD FOR AUTOCAD 2005 2.2A
Graphic Apps :: CAD
 InnerSoft CAD is a add-on for AutoCAD. This group of tools will allows you to: Export to a Excel Sheet the values of Area/Length property or coordinates for various AutoCAD entities. Import from a Excel Sheet the vertex coordinates for a set of 2D polylines or 3D polylines (you can choose between 3 different methods). You can also make measurements on AutoCAD for project budgets and open or save different libraries AutoCAD drawing libraries.
InnerSoft CAD is a add-on for AutoCAD. This group of tools will allows you to: Export to a Excel Sheet the values of Area/Length property or coordinates for various AutoCAD entities. Import from a Excel Sheet the vertex coordinates for a set of 2D polylines or 3D polylines (you can choose between 3 different methods). You can also make measurements on AutoCAD for project budgets and open or save different libraries AutoCAD drawing libraries.
Windows | Demo
Read More
Graphic Apps :: CAD
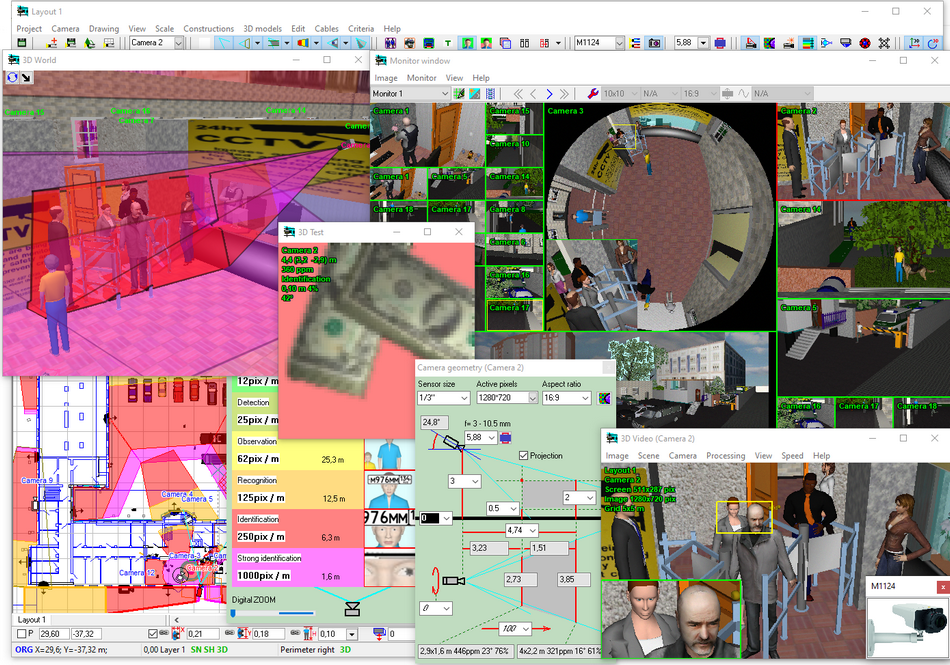 CCTV design software with 3D modeling CCTV cameras and other CCTV equipment. Physically accurate modeling of camera parameters. Professional version. VideoCAD will help you: Spare the means and win tenders due to the reduction of cameras' quantity and increase efficiency of CCTV design. Reduce time expended and boost CCTV design quality. Cut down the amount of controversial situations with customers and accelerate their solution.
CCTV design software with 3D modeling CCTV cameras and other CCTV equipment. Physically accurate modeling of camera parameters. Professional version. VideoCAD will help you: Spare the means and win tenders due to the reduction of cameras' quantity and increase efficiency of CCTV design. Reduce time expended and boost CCTV design quality. Cut down the amount of controversial situations with customers and accelerate their solution.
Windows | Demo
Read More


