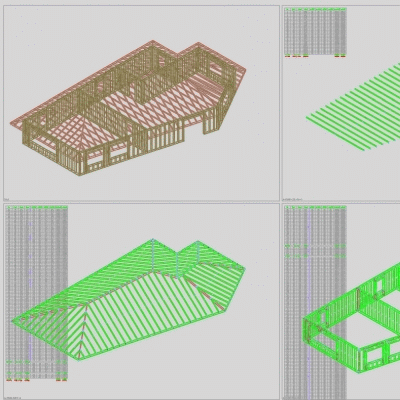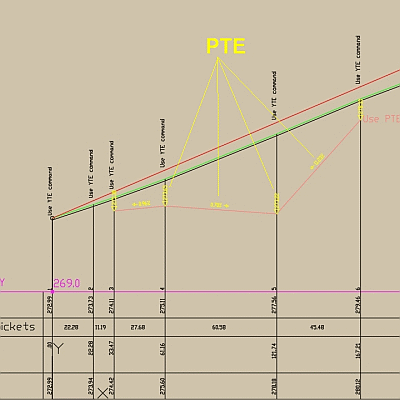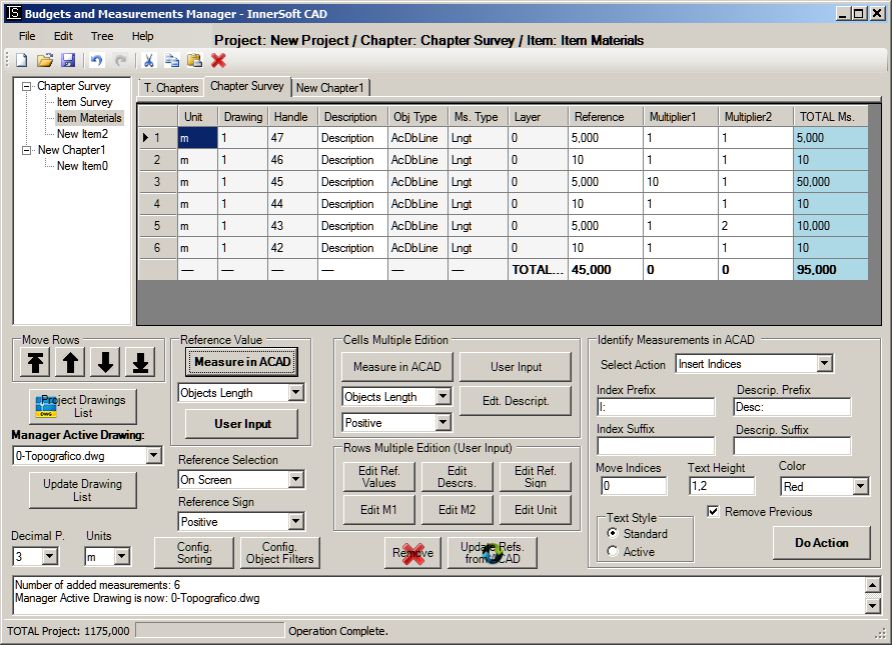Search N5 Net Software Repository:
Search Files
Sponsor:
Browse:
- Audio & Multimedia (3039)
- Business (5565)
- Communications (1642)
- Desktop (531)
- Development (1260)
- Education (505)
- Games & Entertainment (1131)
- Graphic Apps (1290)
- Home & Hobby (269)
- Network & Internet (1005)
- Security & Privacy (1246)
- Servers (129)
- System Utilities (32725)
- Web Development (518)
Areas Of Interest
Authors Area
Are you a software author? Take a look at our Author Resource Center where you will find marketing tools, software specifically created for promoting your software and a ton of other helpful resources.
InnerSoft CAD for AutoCAD 2005 2.2a
Graphic Apps :: CAD
InnerSoft CAD is a add-on for AutoCAD. This group of tools will allows you to: Export to a Excel Sheet the values of Area/Length property or coordinates for various AutoCAD entities. Import from a Excel Sheet the vertex coordinates for a set of 2D polylines or 3D polylines (you can choose between 3 different methods). You can also import a set of points from Excel or a set of Texts with a insertion point for every one. Sum the area or length property of a set of entities. Sum accumulated distance of a user defined walk in the drawing. Draw the longitudinal profile of a set of entities from a user defined axis. Triangulate a set of points or mesh a model surface. Measurements Manager consists of a tree on the left, which list and organized the chapters and items of each chapter. At center is the table, which lists measurements of each item, computing total sum of different columns. Measurements are length or area values get from AutoCAD objects. CAD Library Manager consists of a tree on the left which lists books and drawings for each library, and a table at center which shows drawings of each book. User can create, open or save different libraries, which contain a series of AutoCAD drawings (*.dxf or *.dwg) organized by books. Blocks Manager let user to extract all block definitions of a drawing in AutoCAD individual files (each block definition in a single file).
Specifications:
Version: 2.2a |
Download
|
Similar Products:
Graphic Apps :: CAD
 An add-on for AUTOCAD wich identifies wooden beams from 3D DWG drawings of wooden houses. The result of the program is a drawing with the identified parts (numbered and dimensioned) and a file of quantities that can be loaded into EXCEL. DWG or DXF files can be created directly in AutoCAD, or they can come from programs that can generate wood structures (such as the software: ArchiCAD, Chief Architect, Autodesk Inventor, Solidworks, Tekla, etc.).
An add-on for AUTOCAD wich identifies wooden beams from 3D DWG drawings of wooden houses. The result of the program is a drawing with the identified parts (numbered and dimensioned) and a file of quantities that can be loaded into EXCEL. DWG or DXF files can be created directly in AutoCAD, or they can come from programs that can generate wood structures (such as the software: ArchiCAD, Chief Architect, Autodesk Inventor, Solidworks, Tekla, etc.).
Windows | Shareware
Read More
Graphic Apps :: CAD
 DataNumen DWG Recovery is a powerful tool to repair and recover corrupt AutoCAD DWG files. It can scan the DWG files, then recover your data in them as much as possible, so to minimize the loss in file corruption.
DataNumen DWG Recovery is a powerful tool to repair and recover corrupt AutoCAD DWG files. It can scan the DWG files, then recover your data in them as much as possible, so to minimize the loss in file corruption.
Windows | Shareware
Read More
CUT AND FILL VOLUME IN AUTOCAD 1.4
Graphic Apps :: CAD
 Cut and fill volume is an add-on for AutoCAD or BricsCAD, with new commands for scale modification for LINETYPE and HATCH, registration of mileage in BLOCKs, modification of longitudinal profiles, cut and fill volume, DWG to custom Hatch pattern, 3D axis and roadside, starting from 2D.
Cut and fill volume is an add-on for AutoCAD or BricsCAD, with new commands for scale modification for LINETYPE and HATCH, registration of mileage in BLOCKs, modification of longitudinal profiles, cut and fill volume, DWG to custom Hatch pattern, 3D axis and roadside, starting from 2D.
Windows | Shareware
Read More
Graphic Apps :: CAD
 Mini CAD Viewer is a compact free CAD viewer.It is designed to be easy to use, even for those with no prior CAD experience. It allows you to move and zoom in/out drawing view at will. It carries "thumbnail" view, which allows users quickly perform search on task folders. It supports DWG, DWF, DXF formats. It allows drawing file to be printed.
Mini CAD Viewer is a compact free CAD viewer.It is designed to be easy to use, even for those with no prior CAD experience. It allows you to move and zoom in/out drawing view at will. It carries "thumbnail" view, which allows users quickly perform search on task folders. It supports DWG, DWF, DXF formats. It allows drawing file to be printed.
Windows | Freeware
Read More




