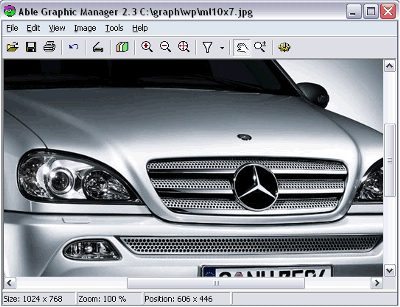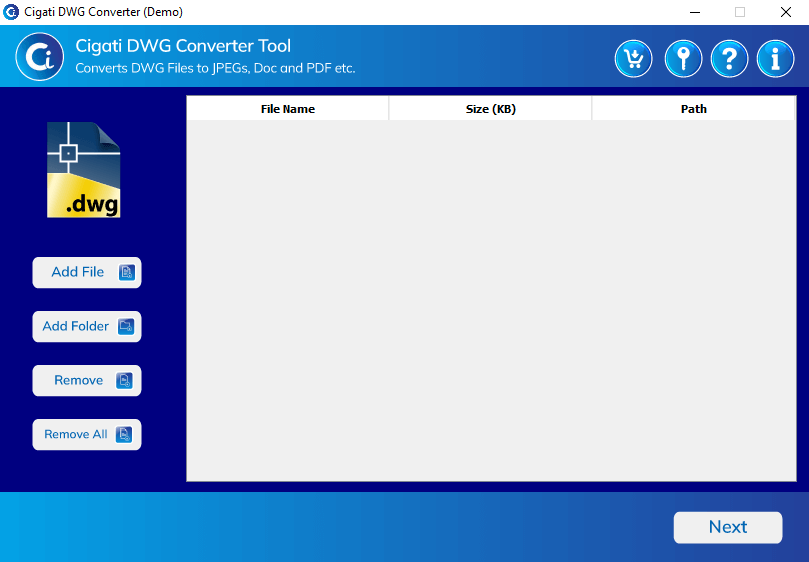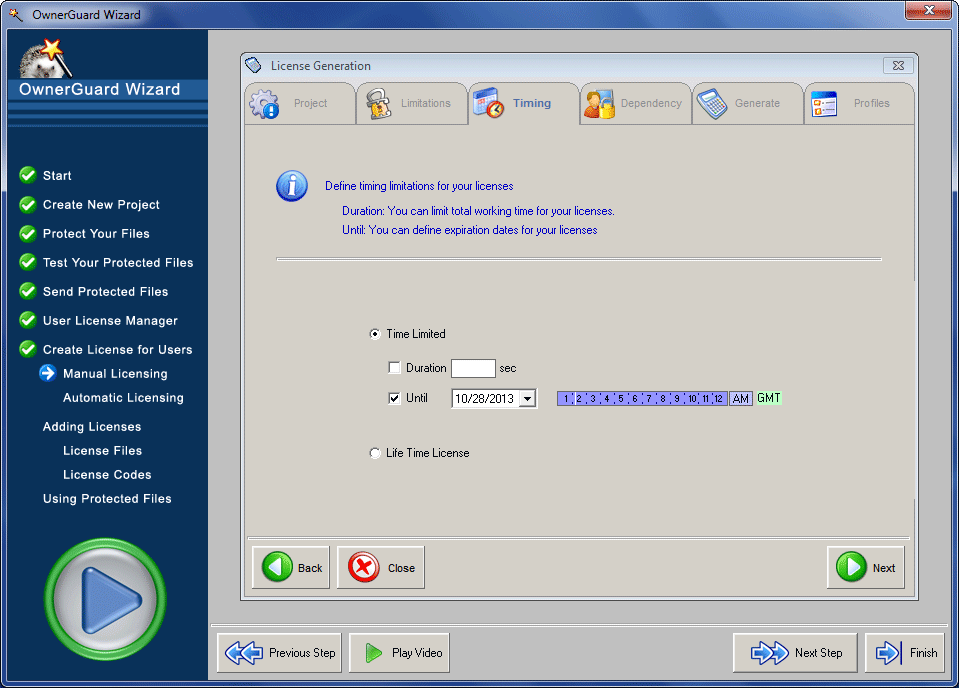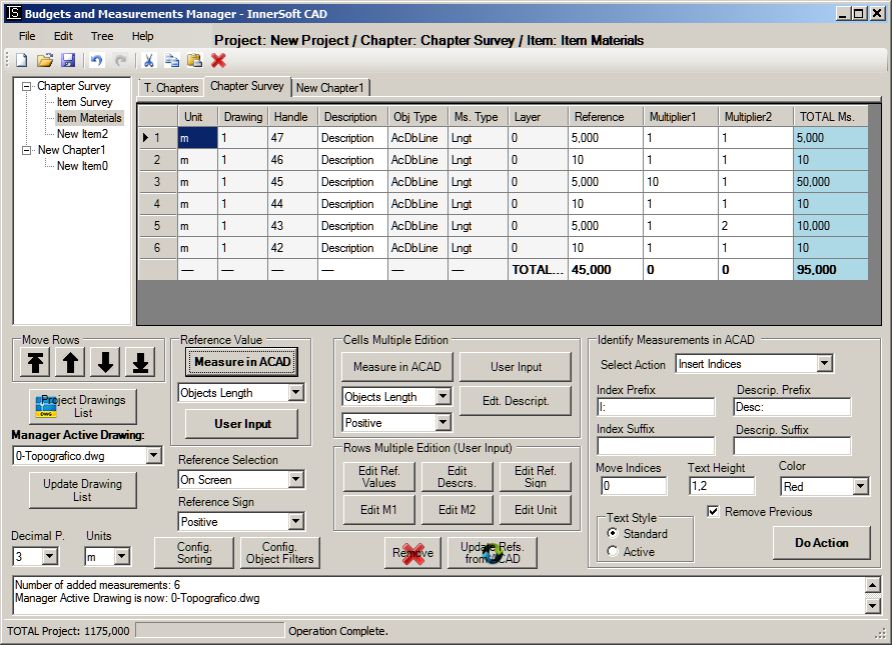Search N5 Net Software Repository:
Search Files
Sponsor:
Browse:
- Audio & Multimedia (3039)
- Business (5565)
- Communications (1642)
- Desktop (531)
- Development (1260)
- Education (505)
- Games & Entertainment (1131)
- Graphic Apps (1290)
- Home & Hobby (269)
- Network & Internet (1005)
- Security & Privacy (1246)
- Servers (129)
- System Utilities (32725)
- Web Development (518)
Areas Of Interest
Authors Area
Are you a software author? Take a look at our Author Resource Center where you will find marketing tools, software specifically created for promoting your software and a ton of other helpful resources.
InnerSoft CAD for AutoCAD 2006 2.5.0
Graphic Apps :: CAD
InnerSoft CAD is an add-on for AutoCAD that installs a set of productivity tools for Civil and Survey, Counting, Estimating and measurements in construction project budgets. You can: Export to a Excel Sheet the values of Area/Length property or coordinates for various AutoCAD entities.Import from a Excel Sheet the vertex coordinates for a set of 2D polylines or 3D polylines (you can choose between 3 different methods). You can also import a set of points from Excel or a set of Texts with a insertion point for each one.Extract all block definitions of a drawing in AutoCAD individual files (each block definition in a single file).Sum the area or length property of a set of entities. Sum accumulated distance of a user defined walk in the drawing.Draw the longitudinal profile of a set of entities from a user defined axis. Triangulate a set of points or mesh a model surface.Take measurements on AutoCAD for construction project budgets.Create, open or save different libraries, which contain a series of AutoCAD drawings (*.dxf or *.dwg) organized by books.objects. CAD Library Manager consists of a tree on the left which lists books and drawings for each library, and a table at center which shows drawings of each book. User can create, open or save different libraries, which contain a series of AutoCAD drawings (*.dxf or *.dwg) organized by books. Blocks Manager let user to extract all block definitions of a drawing in AutoCAD individual files (each block definition in a single file). Draw the longitudinal profile of a set of entities from a user defined axis. Triangulate a set of points or mesh a model surface.
Specifications:
Version: 2.5.0 |
Download
|
Similar Products:
ABLE GRAPHIC MANAGER 2.7.10.10
Graphic Apps :: Converters & Optimizers
 Able Graphic Manager is a program that enables you to easily view, acquire, print and convert graphic files in normal (file by file), batch (many files at a time) and command line modes. Input formats: Drawing Interchange Format (DXF), TIF, TIFF, JPG, JPEG, JPE, JP2, J2K, JPC, PCX, BMP, DIB, RLE, PNG, WMF, EMF, TGA, TARGA, VDA, ICB, VST, PIX, PXM, PPM, PGM, PBM, ICO, CUR. Output formats: JPG, TIF, PCX, PNG, BMP, TGA, GIF, WMF, PXM, PPM, PGM, PBM.
Able Graphic Manager is a program that enables you to easily view, acquire, print and convert graphic files in normal (file by file), batch (many files at a time) and command line modes. Input formats: Drawing Interchange Format (DXF), TIF, TIFF, JPG, JPEG, JPE, JP2, J2K, JPC, PCX, BMP, DIB, RLE, PNG, WMF, EMF, TGA, TARGA, VDA, ICB, VST, PIX, PXM, PPM, PGM, PBM, ICO, CUR. Output formats: JPG, TIF, PCX, PNG, BMP, TGA, GIF, WMF, PXM, PPM, PGM, PBM.
Windows | Shareware
Read More
Graphic Apps :: CAD
 CadTempo is an automated time keeping solution for CAD documents and users. CadTempo logs all users that access the CAD document and tracks the elapsed and actual edit time spent while also maintaining a history of when the file was opened and closed. One click time reporting for logged session times, tasks and activities.
CadTempo is an automated time keeping solution for CAD documents and users. CadTempo logs all users that access the CAD document and tracks the elapsed and actual edit time spent while also maintaining a history of when the file was opened and closed. One click time reporting for logged session times, tasks and activities.
Windows | Commercial
Read More
System Utilities :: File & Disk Management
 Cigati AutoCAD DWG Converter Tool is one of the best and most advanced approaches to convert the AutoCAD file into PDF, JPEG, BMP, TIFF, DOC, etc. This software also allows the users to view the file information after adding the DWG file into it. Moreover, it is also compatible with AutoCAD, TurboCAD, CorelCAD, DraftSight, LibreCAD, SOLIDWORKS, Adobe Illustrators, and Sketchup generated DWG files and exports them into PDF and other documents.
Cigati AutoCAD DWG Converter Tool is one of the best and most advanced approaches to convert the AutoCAD file into PDF, JPEG, BMP, TIFF, DOC, etc. This software also allows the users to view the file information after adding the DWG file into it. Moreover, it is also compatible with AutoCAD, TurboCAD, CorelCAD, DraftSight, LibreCAD, SOLIDWORKS, Adobe Illustrators, and Sketchup generated DWG files and exports them into PDF and other documents.
Windows | Shareware
Read More
Graphic Apps :: CAD
 AutoCAD OwnerGuard provides a real Security, Protection, Distribution Management, Watermarking, Publishing, Licensing and DRM solution for Autodesk AutoCAD Drawings (DWG). This product is made specially for internal company drawing security and publishers.
AutoCAD OwnerGuard provides a real Security, Protection, Distribution Management, Watermarking, Publishing, Licensing and DRM solution for Autodesk AutoCAD Drawings (DWG). This product is made specially for internal company drawing security and publishers.
Windows | Freeware
Read More




