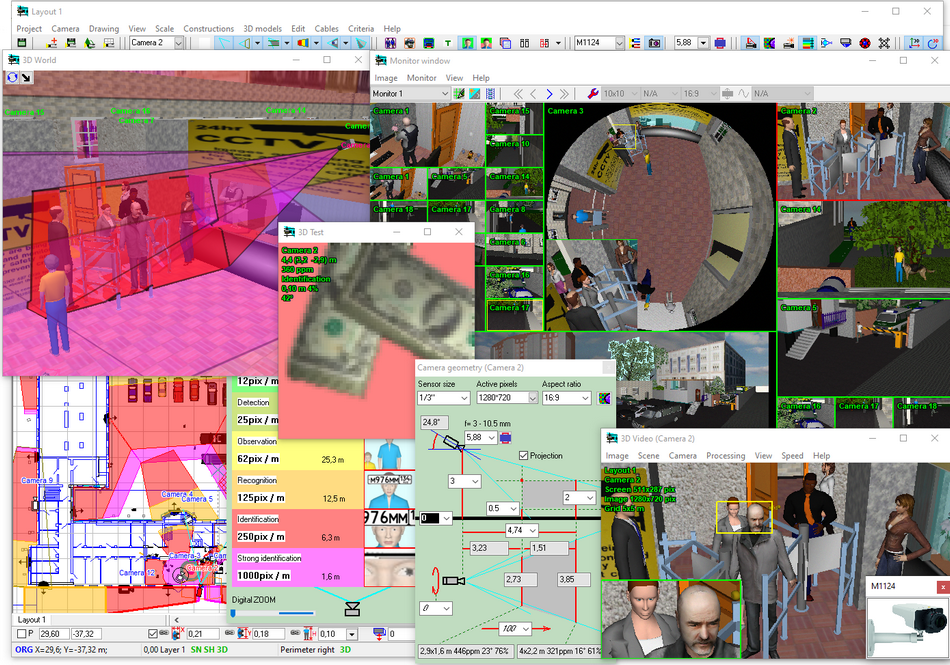Search N5 Net Software Repository:
Search Files
Sponsor:
Browse:
- Audio & Multimedia (3039)
- Business (5565)
- Communications (1642)
- Desktop (531)
- Development (1260)
- Education (505)
- Games & Entertainment (1131)
- Graphic Apps (1290)
- Home & Hobby (269)
- Network & Internet (1005)
- Security & Privacy (1246)
- Servers (129)
- System Utilities (32725)
- Web Development (518)
Areas Of Interest
Authors Area
Are you a software author? Take a look at our Author Resource Center where you will find marketing tools, software specifically created for promoting your software and a ton of other helpful resources.
VideoCAD Professional 13.0
Graphic Apps :: CAD
CCTV design software with 3D modeling CCTV cameras and other CCTV equipment. Professional version. VideoCAD will help you: Select proper CCTV cameras, lenses and other appropriate CCTV equipment for each CCTV design. Select right CCTV camera positions to get required coverage areas of the cameras as well as person detection, identification and car plate reading zones. While calculating camera view areas the shadows from obstacles on the scene can be taken into account. Visualize by colors and hatch spatial resolution (pixel density) and field-of-view size of each camera on the site plan. Calculate and simulate in 3D the Depth of field of each camera. Place cameras on the layouts in *.bmp, *.jpg, *.emf, *.wmf, *.png, *.gif, *.tif, AutoCAD *.dwg, *.dxf, *.pdf formats. Print or Export the obtained drawing into any of the following formats:*.bmp, *.jpg, *.emf, *.wmf, *.png, *.gif, *.tif, AutoCAD *.dxf,*.dwg, *.pdf. Construct 3D model of real scenes with using ready 3D models (a person, a car, etc., ). You can add 3D models from 3ds max and Sketchup. Model scene parameters (illumination, visibility limitations). Model luminaires and infrared LED illuminators. Model camera parameters (spectral response, number of pixels, resolution, minimum illumination, IRE, signal/noise ratio, AGC, BLC, gamma, day/night cameras,frame rate, interlace scan, global shutter and rolling shutter, lens distortion). Model moving objects, camera frame rate, create animated images with moving 3D models. Model blur and distortion of moving 3D models. Maintain database of camera models. Create animated monitor models. Calculate the length and electric parameters of cables. Spare the means and win tenders due to the reduction of cameras' quantity in projects and increase of their efficiency. Reduce time expended and boost design quality. Cut down the amount of controversial situations with customers and accelerate their solution.
Specifications:
Version: 13.0 |
Download
|
Similar Products:
DEVELOPED SECTION FOR AUTOCAD 1.8
Graphic Apps :: CAD
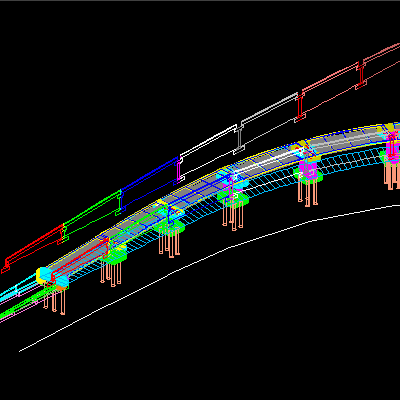 An add-on for AUTOCAD or BricsCAD, which determines the unfolded section of one set of 3DSOLID, 3DMESH or 3DFACE entities and vertical planes passing through a 2D POLYLINE which may contain arcs. Developed section is generated in the vertical plane passing through first segment of POLYLINE. The intersection is generated in the form of 3DPOLY entities. You can set also the "concatenation precision". It can also extract multiple PDF from a DWG.
An add-on for AUTOCAD or BricsCAD, which determines the unfolded section of one set of 3DSOLID, 3DMESH or 3DFACE entities and vertical planes passing through a 2D POLYLINE which may contain arcs. Developed section is generated in the vertical plane passing through first segment of POLYLINE. The intersection is generated in the form of 3DPOLY entities. You can set also the "concatenation precision". It can also extract multiple PDF from a DWG.
Windows | Shareware
Read More
Graphic Apps :: CAD
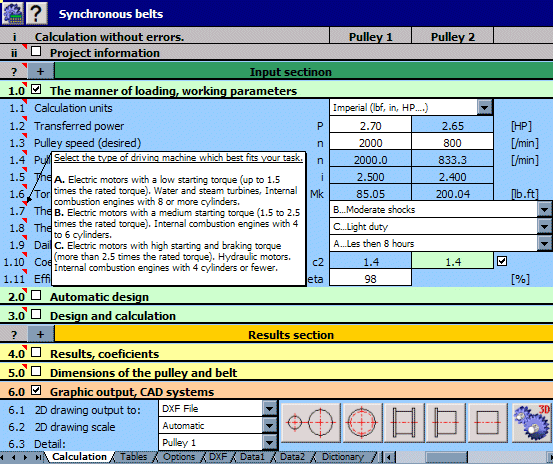 MITCalc is the multi-language mechanical and technical calculation package. It includes solutions for gear, belt and chain drives, springs, beam, shaft, bolt connection, tolerances, analysis and many others. The calculations are compatible with many types of 2D (AutoCAD, IntelliCAD..) and 3D (SolidWorks) CAD systems and support both Imperial and Metric units and are processed according to ANSI, ISO, DIN, BS, Japanese and other standards.
MITCalc is the multi-language mechanical and technical calculation package. It includes solutions for gear, belt and chain drives, springs, beam, shaft, bolt connection, tolerances, analysis and many others. The calculations are compatible with many types of 2D (AutoCAD, IntelliCAD..) and 3D (SolidWorks) CAD systems and support both Imperial and Metric units and are processed according to ANSI, ISO, DIN, BS, Japanese and other standards.
Windows | Shareware
Read More
POWERPVC SMALL BUSINESS 9.0.0.13
Graphic Apps :: CAD
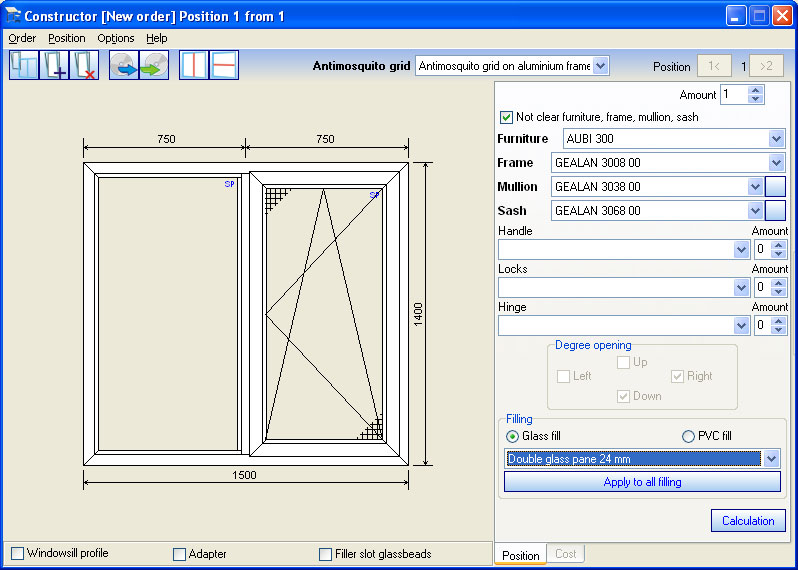 The complete solution for the manufacturer of PVC Windows and Doors. Easily design and cost windows and doors. Prepare quotations. Prepare design for manufacture and process orders. PowerPVC will calculate the most efficient material usage and manufacturing process. PowerPVC reduces the processing time of a typical order. PowerPVC is easy to use and has a simple interface.
The complete solution for the manufacturer of PVC Windows and Doors. Easily design and cost windows and doors. Prepare quotations. Prepare design for manufacture and process orders. PowerPVC will calculate the most efficient material usage and manufacturing process. PowerPVC reduces the processing time of a typical order. PowerPVC is easy to use and has a simple interface.
Windows | Shareware
Read More
INNERSOFT CAD FOR AUTOCAD 2006 2.5.0
Graphic Apps :: CAD
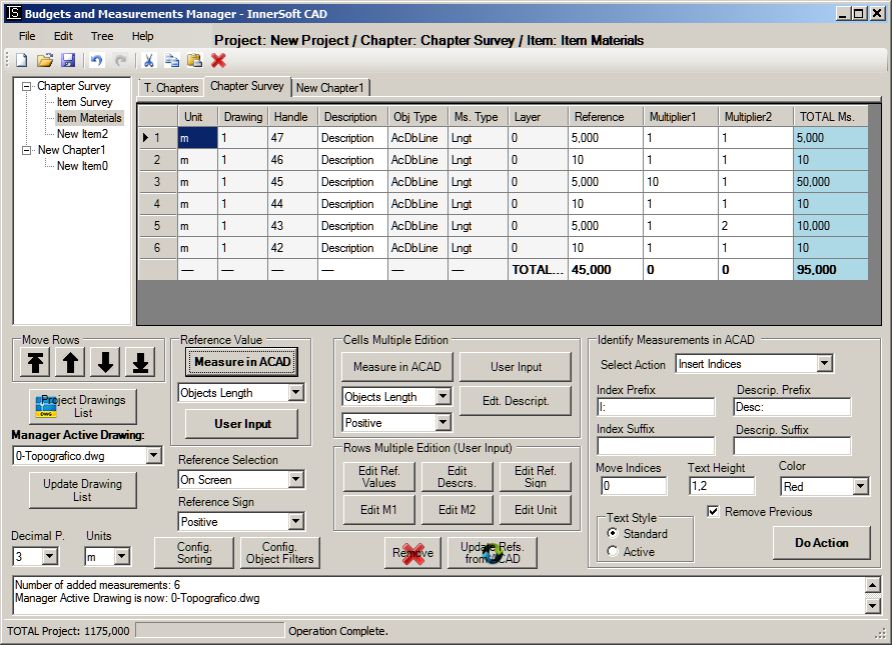 InnerSoft CAD is a plug-in for AutoCAD that install a set of productivity tools for Civil and Survey, Counting, Estimating, export to MS Excel, import from Excel, measurements in construction project budgets, Extract all block definitions of a drawing in AutoCAD individual files, Draw the longitudinal profile of a set of entities from a user defined axis. Triangulate a set of points or mesh a model surface....
InnerSoft CAD is a plug-in for AutoCAD that install a set of productivity tools for Civil and Survey, Counting, Estimating, export to MS Excel, import from Excel, measurements in construction project budgets, Extract all block definitions of a drawing in AutoCAD individual files, Draw the longitudinal profile of a set of entities from a user defined axis. Triangulate a set of points or mesh a model surface....
Windows | Demo
Read More



