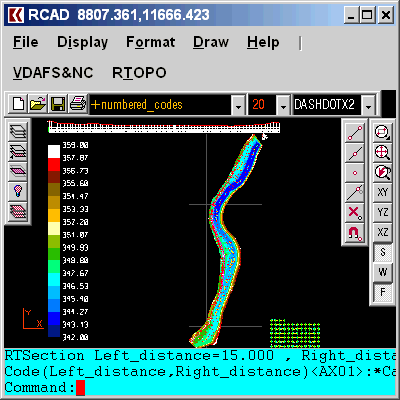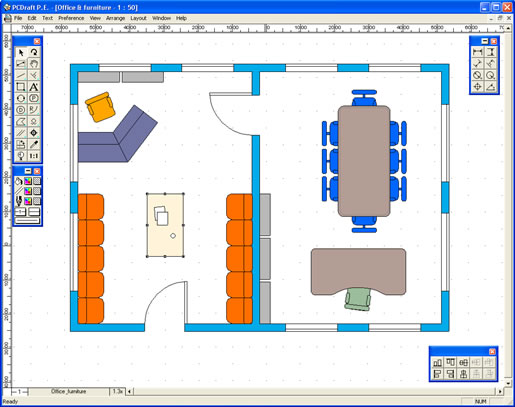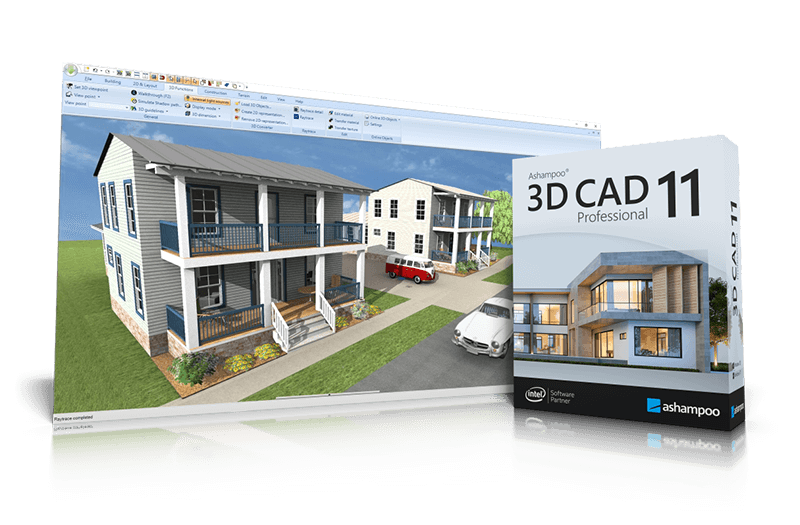Search N5 Net Software Repository:
Search Files
Sponsor:
Browse:
- Audio & Multimedia (3039)
- Business (5565)
- Communications (1642)
- Desktop (531)
- Development (1260)
- Education (505)
- Games & Entertainment (1131)
- Graphic Apps (1290)
- Home & Hobby (269)
- Network & Internet (1005)
- Security & Privacy (1246)
- Servers (129)
- System Utilities (32725)
- Web Development (518)
Areas Of Interest
Authors Area
Are you a software author? Take a look at our Author Resource Center where you will find marketing tools, software specifically created for promoting your software and a ton of other helpful resources.
DWG FastView Plus 1.0
Graphic Apps :: CAD
DWG Fastview Plus is lightweight ,fast and simple with its familiar and compact interface.It is more than just a viewer for it has advanced measurement and dimensioning tools to enhance project team's communication and secure data exchange when sharing drawings with others. It has good performance as followings: Get accurate information like distance, angle and area from 2D drawings in quick and intuitive ways. Produce clear and concise measured drawings with the most standard dimensioning tools like linear, align, angular and much more. Convert one or a bunch of selected drawing files to other dwg versions available. Compare DWG files and highlight differences between drawing revisions . It allows you to share data with you partners in an innovative,secured and reliable way. Find and use the function at a similar place in a similar way. Open and save AutoCAD R12 to 2018 DWG/DXF files without size limitation. Load bunch of DWG files instantly. DWG FastView Plus is light-weight and super-fast. Use viewing tools like zoom, pan, 3D Orbit and magnifier. Help you view drawings with ease. Apply quick measure to display the linear horizontal and vertical measurements of closed objects temporarily. Easy control of Drawing layers and external reference, manage object properties through palettes and search text much faster. Change between standard Drawing units applied to measurement and dimensioning only. Ability to Convert a bunch of DWG files to an older or current version available with one click. Use Drawing Compare to highlight differences between Drawing revisions like AutoCAD 2019. After you have completed a Drawing, plot it to a plotter, printer or file. Choose from various methods to keep your Drawing data safe by exporting the whole or part of the Drawing to different image formats, plot DWG to PDF, share your Drawing to web view where drawings can only be browsed just like AutoCAD2019, or send an e-mail attachment encrypted with password to others.
Specifications:
Version: 1.0 |
Download
|
Similar Products:
Graphic Apps :: CAD
 The most convenient program for: loading and drawing XYZ files of points, triangulation, contour lines and color-filled contour maps. You can also draw 4D points cloud and process hundreds of thousands of points or triangles, even on less powerful PCs. You don't need another CAD system. RTOPO LT has its own CAD system. RTOPO LT is the reduced version of the full RTOPO Hydrology CAD for topography.
The most convenient program for: loading and drawing XYZ files of points, triangulation, contour lines and color-filled contour maps. You can also draw 4D points cloud and process hundreds of thousands of points or triangles, even on less powerful PCs. You don't need another CAD system. RTOPO LT has its own CAD system. RTOPO LT is the reduced version of the full RTOPO Hydrology CAD for topography.
Windows | Shareware
Read More
Graphic Apps :: CAD
 Produce home or garden designs, maps, floorplans, geometric shapes, technical diagrams, office charts, graphs and more. PC Draft PE is a low-cost, easy-to-use application for drawing and design based on Microspot PC Draft 5.0 for Windows. Features include an accurate, scaled drawing environment for drawings up to 43 cm (17 inches) square.
Produce home or garden designs, maps, floorplans, geometric shapes, technical diagrams, office charts, graphs and more. PC Draft PE is a low-cost, easy-to-use application for drawing and design based on Microspot PC Draft 5.0 for Windows. Features include an accurate, scaled drawing environment for drawings up to 43 cm (17 inches) square.
Windows | Demo
Read More
Graphic Apps :: CAD
 CadTempo is an automated time keeping solution for CAD documents and users. CadTempo logs all users that access the CAD document and tracks the elapsed and actual edit time spent while also maintaining a history of when the file was opened and closed. One click time reporting for logged session times, tasks and activities.
CadTempo is an automated time keeping solution for CAD documents and users. CadTempo logs all users that access the CAD document and tracks the elapsed and actual edit time spent while also maintaining a history of when the file was opened and closed. One click time reporting for logged session times, tasks and activities.
Windows | Commercial
Read More
ASHAMPOO 3D CAD PROFESSIONAL 11 11.0.0
Graphic Apps :: CAD
 The ultimate home design solution - Professional 3D CAD modeling software for designers, draftsmen, decorators and landscapers
The ultimate home design solution - Professional 3D CAD modeling software for designers, draftsmen, decorators and landscapers
Windows | Shareware
Read More




