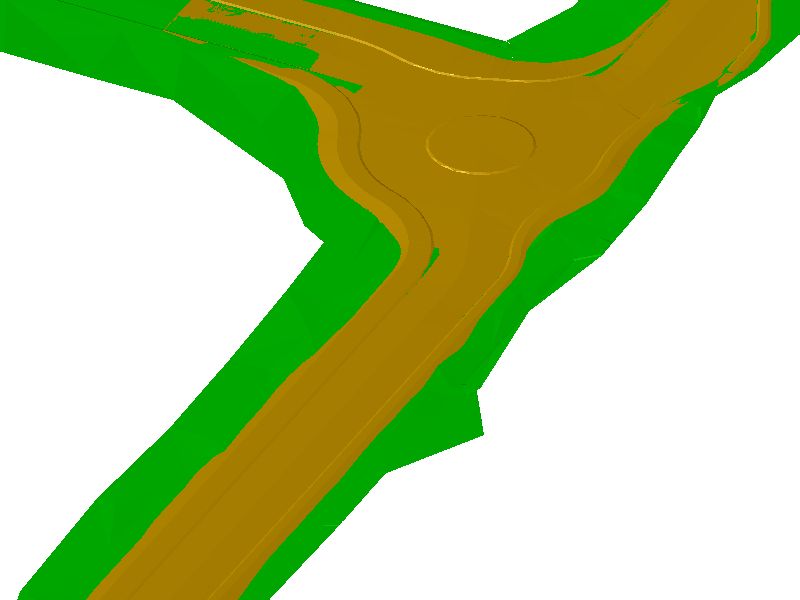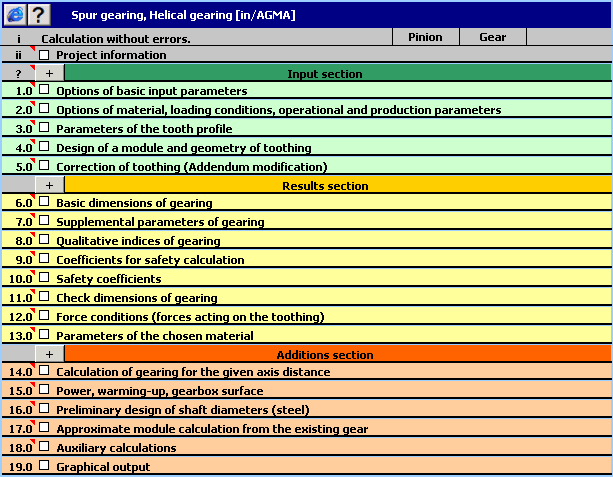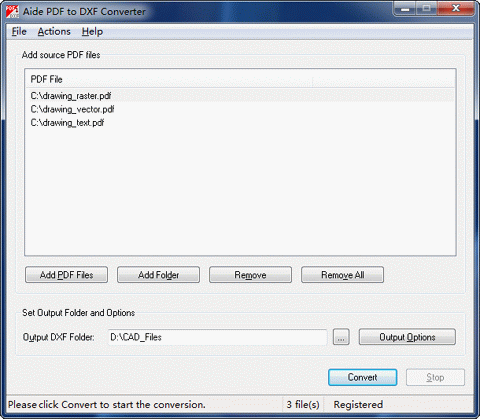Search N5 Net Software Repository:
Search Files
Sponsor:
Browse:
- Audio & Multimedia (3039)
- Business (5565)
- Communications (1642)
- Desktop (531)
- Development (1260)
- Education (505)
- Games & Entertainment (1131)
- Graphic Apps (1290)
- Home & Hobby (269)
- Network & Internet (1005)
- Security & Privacy (1246)
- Servers (129)
- System Utilities (32725)
- Web Development (518)
Areas Of Interest
Authors Area
Are you a software author? Take a look at our Author Resource Center where you will find marketing tools, software specifically created for promoting your software and a ton of other helpful resources.
CADopia 23 Standard 22.3.1.4100
Graphic Apps :: CAD
CADopia 23 Standard (PERPETUAL license) is a full-featured CAD solution. The advanced features in this edition include ACIS 3D solid modeling, customization tools, PDF to DWG conversion, voice notes, and support for DGN files as underlays in addition to all standard drawing and drafting functions. The following new features and refinements are included in CADopia 23 in addition to the complete set of standard drafting features of previous releases of CADopia. Drawing Comparision Data Extraction Wizard Associative hatching Improved batch printing Layer support in PDF import Security enhancements The major features supported in CADopia Standard are: Powerful CAD functionality: AutoCAD 2.5-2018 DWG Support Export Adobe Acrobat (PDF) files from your drawings Import PDF files and save as DWG file Microstation DGN file Underlays A comprehensive suite of drafting, design, and detailing tools Supports standard CAD commands Supports standard menu (.MNU) files Optional Dark User Interface Support for Digital Signature New Layer Manager and Palette 2D Spiral Redefine base point of a block Edit block attribute properties Dynamic custom coordinate system Formulas in tables and export to Excel Multileaders Raster Image insertion and editing Clipping support for references, images, and viewports Quick input Dimensioning an annotations Annotation scaling Pattern hatch Curved text Drawing tab Heads-up display toolbar Layer state manager Polar tracking Ribbon interface Design Resources Quick grouping and ungrouping Drawing standards verification and support for DWS files Complex Linetype Dimensioning and annotations Smart Dimensions Dimensions on Sheets to Model Geometry Attributes, text, multiline text Template files TrueType Fonts & more.
Specifications:
Version: 22.3.1.4100 |
Download
|
Similar Products:
Graphic Apps :: CAD
 It contains only the volume calculation command from the Cut and fill volume full program.
It contains only the volume calculation command from the Cut and fill volume full program.
Windows | Shareware
Read More
MITCALC INTERNAL SPUR GEAR CALCULATION 1.21
Graphic Apps :: CAD
 Geometric design and strength check of internal spur gear with straight and helical toothing. Application is developed in MS Excel, is multi-language and supports Imperial and Metric units. Is based on ANSI/AGMA and ISO/DIN standards and support many 2D and 3D CAD systems (AutoCAD, AutoCAD LT, IntelliCAD, Ashlar Graphite, TurboCAD, BricsCAD, ZWCAD, ProgeCAD, Autodesk Inventor, SolidWorks, SolidEdge, Creo).
Geometric design and strength check of internal spur gear with straight and helical toothing. Application is developed in MS Excel, is multi-language and supports Imperial and Metric units. Is based on ANSI/AGMA and ISO/DIN standards and support many 2D and 3D CAD systems (AutoCAD, AutoCAD LT, IntelliCAD, Ashlar Graphite, TurboCAD, BricsCAD, ZWCAD, ProgeCAD, Autodesk Inventor, SolidWorks, SolidEdge, Creo).
Windows | Shareware
Read More
CHEEWOO MULTI CNC 2.3.1002.1008
Graphic Apps :: CAD
 Making 2-Axis CNC controller by combining this software, PC and TURBO PMAC CLIPPER controller. The CNC made by Cheewoo Multi CNC is perfectly working with Cheewoo Multi CAM program. The CNC made by Cheewoo Multi CNC fully support position, velocity, feed speed display and alarm feature. Requires Windows 2000 and above, PC hardware and TURBO PMAC CLIPPER motion controller hardware.
Making 2-Axis CNC controller by combining this software, PC and TURBO PMAC CLIPPER controller. The CNC made by Cheewoo Multi CNC is perfectly working with Cheewoo Multi CAM program. The CNC made by Cheewoo Multi CNC fully support position, velocity, feed speed display and alarm feature. Requires Windows 2000 and above, PC hardware and TURBO PMAC CLIPPER motion controller hardware.
Windows | Shareware
Read More
Graphic Apps :: CAD
 Aide PDF to DXF is a powerful windows program that will help you convert your PDF files to usable and editable DXF files quickly and easily.
Features:
1. Convert thousands of PDF files to DXF files in one easy step.
2. Batch convert all pages in each PDF file.
3. Extract embedded raster images from PDF files.
4. Import DXF files into AutoCAD and save them as DWG format.
5. High quality, high performance, and simple to use.
Aide PDF to DXF is a powerful windows program that will help you convert your PDF files to usable and editable DXF files quickly and easily.
Features:
1. Convert thousands of PDF files to DXF files in one easy step.
2. Batch convert all pages in each PDF file.
3. Extract embedded raster images from PDF files.
4. Import DXF files into AutoCAD and save them as DWG format.
5. High quality, high performance, and simple to use.
Windows | Shareware
Read More




