Search N5 Net Software Repository:
Search Files
Sponsor:
Browse:
- Audio & Multimedia (3039)
- Business (5565)
- Communications (1642)
- Desktop (531)
- Development (1260)
- Education (505)
- Games & Entertainment (1131)
- Graphic Apps (1290)
- Home & Hobby (269)
- Network & Internet (1005)
- Security & Privacy (1246)
- Servers (129)
- System Utilities (32725)
- Web Development (518)
Areas Of Interest
Authors Area
Are you a software author? Take a look at our Author Resource Center where you will find marketing tools, software specifically created for promoting your software and a ton of other helpful resources.
Downloading CADopia 23 Standard 22.3.1.4100
Your download will begin in a few seconds. If it does not start you can download directly through one of the mirror sites below.
- Mirror Site 1: http://www.cadopia.com/public/CADopiaStdEval.zip
Get Details for CADopia 23 Standard 22.3.1.4100
Similar Products:
EFM - ETECAD FILE MANAGER 2.19.1
Graphic Apps :: CAD
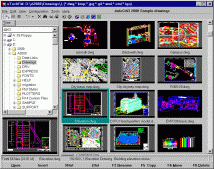 EFM is a Windows CAD graphics file manager and viewer all rolled in one. EFM completely replaces the Windows Explorer and provides additional features designed to handle CAD and image files.Not only does EFM allow you to view AutoCAD drawings, it can locate, retrieve, archive, convert DWG and PLT files and plot them too. You can attach descriptions to files and directories for easy identification as well as search for drawing files.
EFM is a Windows CAD graphics file manager and viewer all rolled in one. EFM completely replaces the Windows Explorer and provides additional features designed to handle CAD and image files.Not only does EFM allow you to view AutoCAD drawings, it can locate, retrieve, archive, convert DWG and PLT files and plot them too. You can attach descriptions to files and directories for easy identification as well as search for drawing files.
Windows | Shareware
Read More
Graphic Apps :: CAD
 CAD-COMPO is a combo of popular CAD plug-ins for Illustrator. Your Illustrator will turn into a professional CAD software! BPT-Pro: Adobe Illustrator becomes a highly functional 2D-CAD program with 8 kinds and 19 different tools, all accessible through Illustrator tool box and a convenient information palette. EXDXF-Pro: EXDXF-Pro exports CAD-standard dxf to Illustrator data and imports dxf to Illustrator in great quality.
CAD-COMPO is a combo of popular CAD plug-ins for Illustrator. Your Illustrator will turn into a professional CAD software! BPT-Pro: Adobe Illustrator becomes a highly functional 2D-CAD program with 8 kinds and 19 different tools, all accessible through Illustrator tool box and a convenient information palette. EXDXF-Pro: EXDXF-Pro exports CAD-standard dxf to Illustrator data and imports dxf to Illustrator in great quality.
Windows | Shareware
Read More
CUT AND FILL VOLUME IN AUTOCAD 1.4
Graphic Apps :: CAD
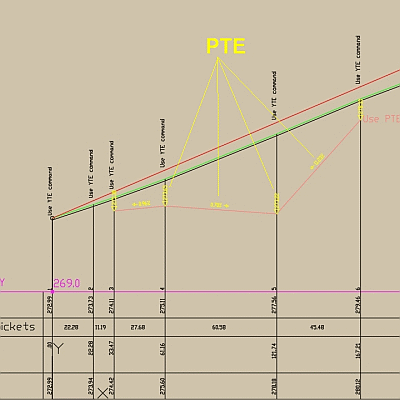 Cut and fill volume is an add-on for AutoCAD or BricsCAD, with new commands for scale modification for LINETYPE and HATCH, registration of mileage in BLOCKs, modification of longitudinal profiles, cut and fill volume, DWG to custom Hatch pattern, 3D axis and roadside, starting from 2D.
Cut and fill volume is an add-on for AutoCAD or BricsCAD, with new commands for scale modification for LINETYPE and HATCH, registration of mileage in BLOCKs, modification of longitudinal profiles, cut and fill volume, DWG to custom Hatch pattern, 3D axis and roadside, starting from 2D.
Windows | Shareware
Read More
Graphic Apps :: CAD
 Mini CAD Viewer is a compact free CAD viewer.It is designed to be easy to use, even for those with no prior CAD experience. It allows you to move and zoom in/out drawing view at will. It carries "thumbnail" view, which allows users quickly perform search on task folders. It supports DWG, DWF, DXF formats. It allows drawing file to be printed.
Mini CAD Viewer is a compact free CAD viewer.It is designed to be easy to use, even for those with no prior CAD experience. It allows you to move and zoom in/out drawing view at will. It carries "thumbnail" view, which allows users quickly perform search on task folders. It supports DWG, DWF, DXF formats. It allows drawing file to be printed.
Windows | Freeware
Read More
Graphic Apps :: CAD
 Draw a pattern from scratch, open an existing pattern file or import DXF. Paste Windows Clipboard. Add or delete elements. Zoom/pan. Arrange repeats along any two axes. Snap to optional grid. Object Snap. Form multi-spaced patterns. Rescale. Transform. Customize. Save to ArchiCAD, AutoCAD, Alibre, AllyCAD, DataCAD, DXF, General CADD, IntelliCAD, MegaCAD, MicroStationV8, Revit, Rhino, SolidWorks, Spirit, TurboCAD, VectorWorks, VersaCAD VisualCADD.
Draw a pattern from scratch, open an existing pattern file or import DXF. Paste Windows Clipboard. Add or delete elements. Zoom/pan. Arrange repeats along any two axes. Snap to optional grid. Object Snap. Form multi-spaced patterns. Rescale. Transform. Customize. Save to ArchiCAD, AutoCAD, Alibre, AllyCAD, DataCAD, DXF, General CADD, IntelliCAD, MegaCAD, MicroStationV8, Revit, Rhino, SolidWorks, Spirit, TurboCAD, VectorWorks, VersaCAD VisualCADD.
Windows | Demo
Read More
MITCALC ROLLER CHAINS CALCULATION 1.21
Graphic Apps :: CAD
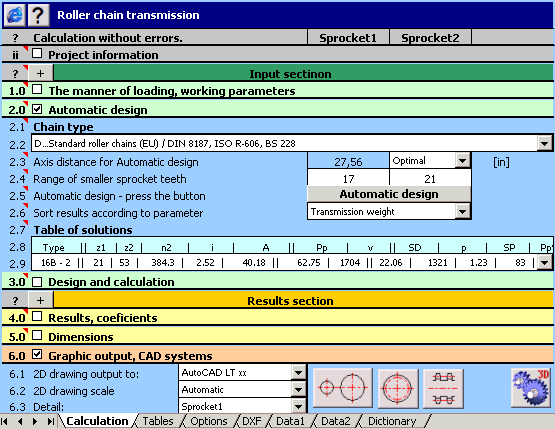 Geometrical design and strength check of common chain transmissions using roller chains. The application works with many 2D and 3D CAD systems and includes corresponding databases of roller chains. The calculations use data, procedures and algorithms from ANSI/ASME, ACA (American Chain Association) ISO, DIN, BS and JIS. Application is developed in MS Excel, is multi-language and supports Imperial and Metric units.
Geometrical design and strength check of common chain transmissions using roller chains. The application works with many 2D and 3D CAD systems and includes corresponding databases of roller chains. The calculations use data, procedures and algorithms from ANSI/ASME, ACA (American Chain Association) ISO, DIN, BS and JIS. Application is developed in MS Excel, is multi-language and supports Imperial and Metric units.
Windows | Shareware
Read More
MITCALC COMPRESSION SPRINGS 1.22
Graphic Apps :: CAD
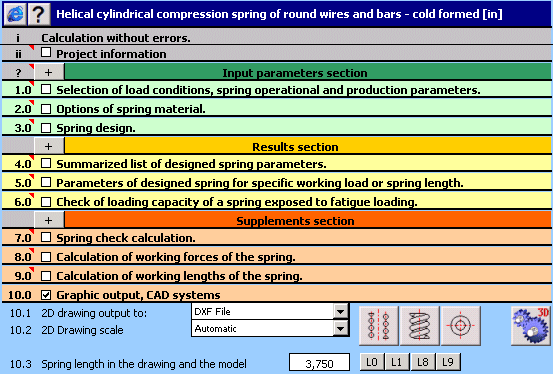 The calculation is intended for the purposes of geometric and strength designs of helical compression cylindrical springs made of wires and rods of circular sections, cold formed, loaded with static or fatigue loading. Application is developed in MS Excel, is multi-language and supports Imperial and Metric units. Is based on ANSI, ISO and DIN standards and support many 2D and 3D CAD systems.
The calculation is intended for the purposes of geometric and strength designs of helical compression cylindrical springs made of wires and rods of circular sections, cold formed, loaded with static or fatigue loading. Application is developed in MS Excel, is multi-language and supports Imperial and Metric units. Is based on ANSI, ISO and DIN standards and support many 2D and 3D CAD systems.
Windows | Shareware
Read More
Graphic Apps :: CAD
![]() Screen Tracing Paper overlays a transparent digital sheet over your PC desktop so that you may trace diagrams and designs, giving you measurement capability in any situation.
Engineers and Designers can see the exact measurements of each shape that is traced so that position, area and circumference can be calculated, with pixel perfect accuracy.
Screen Tracing Paper overlays a transparent digital sheet over your PC desktop so that you may trace diagrams and designs, giving you measurement capability in any situation.
Engineers and Designers can see the exact measurements of each shape that is traced so that position, area and circumference can be calculated, with pixel perfect accuracy.
Windows | Shareware
Read More
INNERSOFT CAD FOR AUTOCAD 2011 3.8
Graphic Apps :: CAD
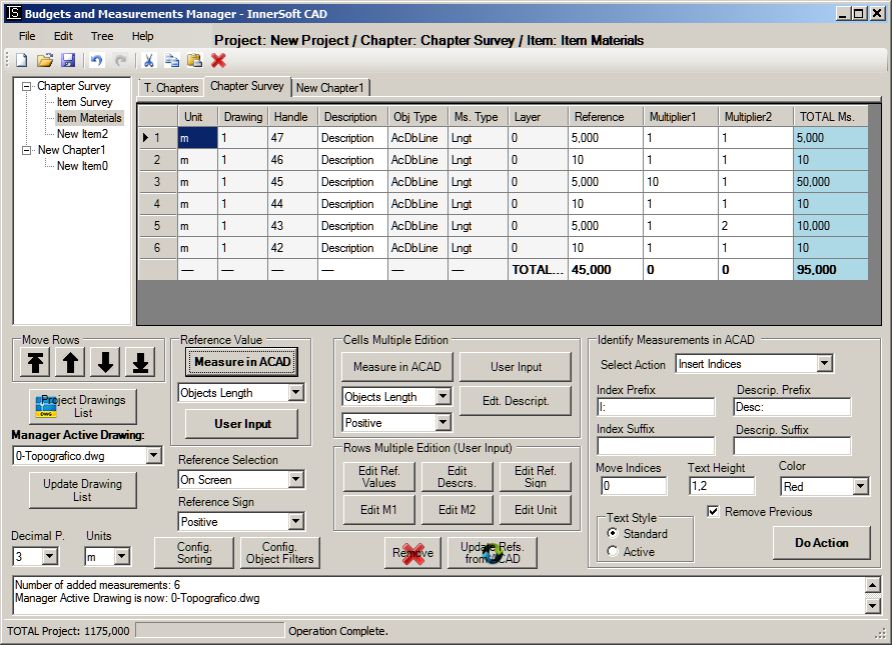 InnerSoft CAD is a plug-in for AutoCAD that install a set of productivity tools for Civil and Survey, Counting, Estimating, export to MS Excel, import from Excel, measurements in construction project budgets, Extract all block definitions of a drawing in AutoCAD individual files, Draw the longitudinal profile of a terrain. Triangulate a set of points or mesh a model surface, Draw the longitudinal profile of a terrain....
InnerSoft CAD is a plug-in for AutoCAD that install a set of productivity tools for Civil and Survey, Counting, Estimating, export to MS Excel, import from Excel, measurements in construction project budgets, Extract all block definitions of a drawing in AutoCAD individual files, Draw the longitudinal profile of a terrain. Triangulate a set of points or mesh a model surface, Draw the longitudinal profile of a terrain....
Windows | Demo
Read More


