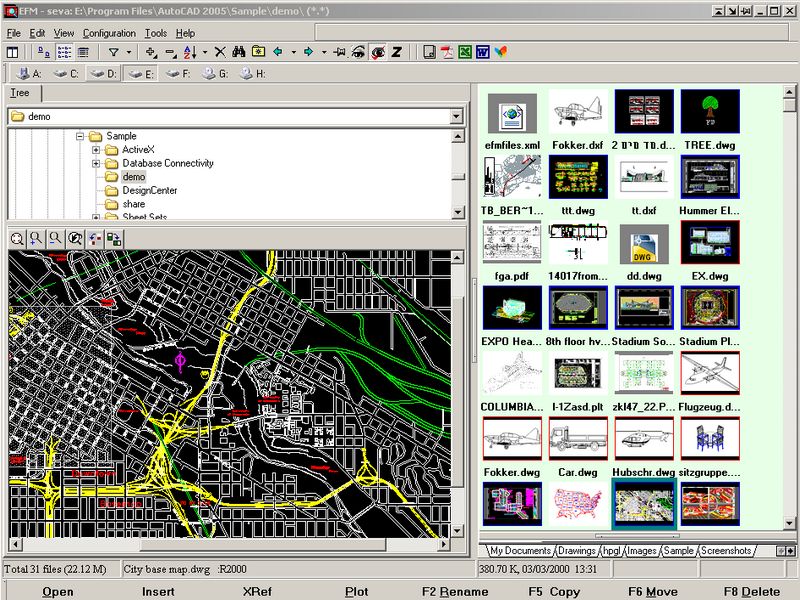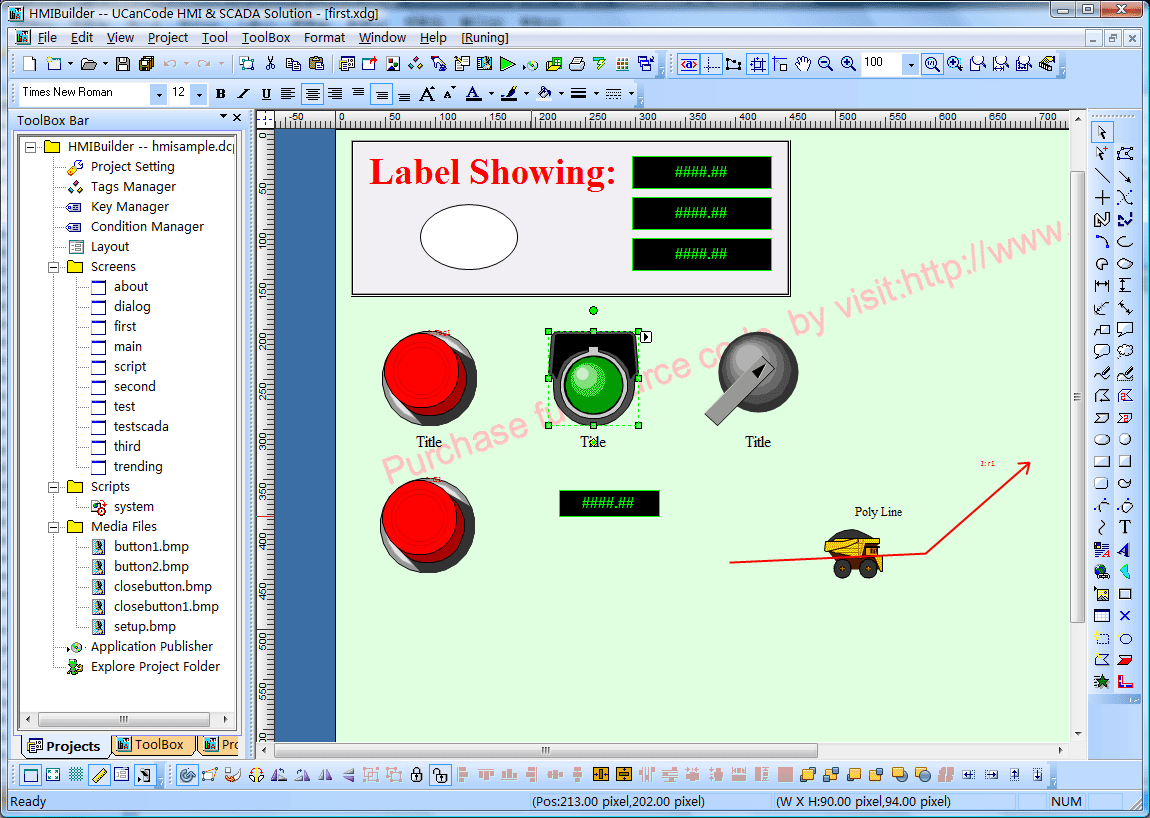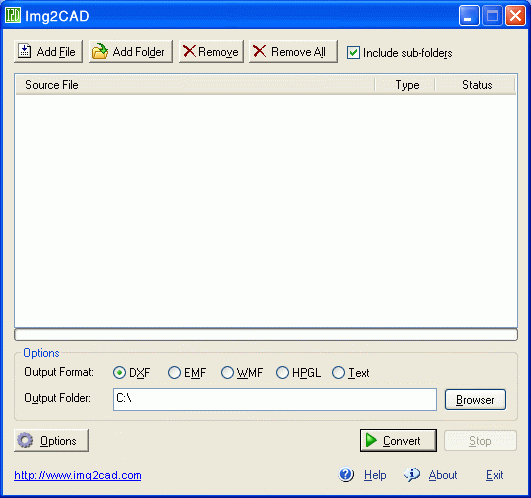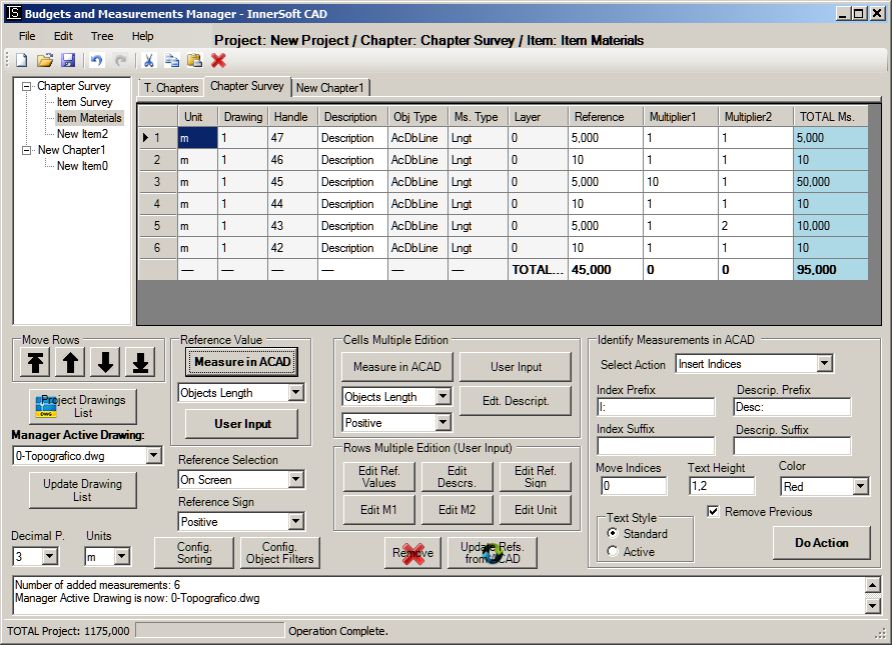Search N5 Net Software Repository:
Search Files
Sponsor:
Browse:
- Audio & Multimedia (1593)
- Business (4242)
- Communications (1265)
- Desktop (183)
- Development (600)
- Education (168)
- Games & Entertainment (710)
- Graphic Apps (681)
- Home & Hobby (106)
- Network & Internet (571)
- Security & Privacy (526)
- Servers (65)
- System Utilities (11664)
- Web Development (285)
Areas Of Interest
Authors Area
Are you a software author? Take a look at our Author Resource Center where you will find marketing tools, software specifically created for promoting your software and a ton of other helpful resources.
Search: cad for topography
EFM QV - ETECAD FILE MANAGER QUICK VIEW 2.6.0
Graphic Apps :: CAD
 EFM QV is an inexpensive CAD and graphic image organizer and viewer support for all the main image formats. Locate, retrieve, and plot files quickly. Display directories in thumbnail and list view. Attach descriptions to files and directories. Have direct access to AutoCAD/IntelliCAD commands. EFM QV is easy to learn and easy to use. It installs and loads quickly, and it is optimized for high-efficiency work with AutoCAD/IntelliCAD.
EFM QV is an inexpensive CAD and graphic image organizer and viewer support for all the main image formats. Locate, retrieve, and plot files quickly. Display directories in thumbnail and list view. Attach descriptions to files and directories. Have direct access to AutoCAD/IntelliCAD commands. EFM QV is easy to learn and easy to use. It installs and loads quickly, and it is optimized for high-efficiency work with AutoCAD/IntelliCAD.
Windows | Shareware
Read More | Download Now
HMI-SCADA GRAPHICS VISUALIZATION 25.0
Development :: Components & Libraries
 "UCanCode Software Inc. is a leading provider of HMI & SCADA, CAD, UML, GIS and Data Visualization Graphics for software developers more than 40 countries around the world!"
"UCanCode Software Inc. is a leading provider of HMI & SCADA, CAD, UML, GIS and Data Visualization Graphics for software developers more than 40 countries around the world!"
Windows | Demo
Read More | Download Now
Graphic Apps :: Converters & Optimizers
 Img2CAD is a stand-alone program that converts scanned drawings, maps and raster images into AutoCAD formats (such as DXF, HPGL, etc) for editing in any CAD application. Any image which is stored in BMP, JPG, TIF, GIF, PNG and more formats can be processed by Img2CAD into CAD DXF and other vector file formats.
Img2CAD is a stand-alone program that converts scanned drawings, maps and raster images into AutoCAD formats (such as DXF, HPGL, etc) for editing in any CAD application. Any image which is stored in BMP, JPG, TIF, GIF, PNG and more formats can be processed by Img2CAD into CAD DXF and other vector file formats.
Windows | Shareware
Read More | Download Now
INNERSOFT CAD FOR AUTOCAD 2005 2.2A
Graphic Apps :: CAD
 InnerSoft CAD is a add-on for AutoCAD. This group of tools will allows you to: Export to a Excel Sheet the values of Area/Length property or coordinates for various AutoCAD entities. Import from a Excel Sheet the vertex coordinates for a set of 2D polylines or 3D polylines (you can choose between 3 different methods). You can also make measurements on AutoCAD for project budgets and open or save different libraries AutoCAD drawing libraries.
InnerSoft CAD is a add-on for AutoCAD. This group of tools will allows you to: Export to a Excel Sheet the values of Area/Length property or coordinates for various AutoCAD entities. Import from a Excel Sheet the vertex coordinates for a set of 2D polylines or 3D polylines (you can choose between 3 different methods). You can also make measurements on AutoCAD for project budgets and open or save different libraries AutoCAD drawing libraries.
Windows | Demo
Read More | Download Now
INNERSOFT CAD FOR AUTOCAD 2006 2.5.0
Graphic Apps :: CAD
 InnerSoft CAD is a plug-in for AutoCAD that install a set of productivity tools for Civil and Survey, Counting, Estimating, export to MS Excel, import from Excel, measurements in construction project budgets, Extract all block definitions of a drawing in AutoCAD individual files, Draw the longitudinal profile of a set of entities from a user defined axis. Triangulate a set of points or mesh a model surface....
InnerSoft CAD is a plug-in for AutoCAD that install a set of productivity tools for Civil and Survey, Counting, Estimating, export to MS Excel, import from Excel, measurements in construction project budgets, Extract all block definitions of a drawing in AutoCAD individual files, Draw the longitudinal profile of a set of entities from a user defined axis. Triangulate a set of points or mesh a model surface....
Windows | Demo
Read More | Download Now
INNERSOFT CAD FOR AUTOCAD 2008 3.8
Graphic Apps :: CAD
 InnerSoft CAD is a plug-in for AutoCAD that install a set of productivity tools for Civil and Survey, Counting, Estimating, export to MS Excel, import from Excel, measurements in construction project budgets, Extract all block definitions of a drawing in AutoCAD individual files, Draw the longitudinal profile of a terrain. Triangulate a set of points or mesh a model surface, Draw the longitudinal profile of a terrain....
InnerSoft CAD is a plug-in for AutoCAD that install a set of productivity tools for Civil and Survey, Counting, Estimating, export to MS Excel, import from Excel, measurements in construction project budgets, Extract all block definitions of a drawing in AutoCAD individual files, Draw the longitudinal profile of a terrain. Triangulate a set of points or mesh a model surface, Draw the longitudinal profile of a terrain....
Windows | Demo
Read More | Download Now
INNERSOFT CAD FOR AUTOCAD 2009 3.8
Graphic Apps :: CAD
 InnerSoft CAD is a plug-in for AutoCAD that install a set of productivity tools for Civil and Survey, Counting, Estimating, export to MS Excel, import from Excel, measurements in construction project budgets, Extract all block definitions of a drawing in AutoCAD individual files, Draw the longitudinal profile of a terrain. Triangulate a set of points or mesh a model surface, Draw the longitudinal profile of a terrain....
InnerSoft CAD is a plug-in for AutoCAD that install a set of productivity tools for Civil and Survey, Counting, Estimating, export to MS Excel, import from Excel, measurements in construction project budgets, Extract all block definitions of a drawing in AutoCAD individual files, Draw the longitudinal profile of a terrain. Triangulate a set of points or mesh a model surface, Draw the longitudinal profile of a terrain....
Windows | Demo
Read More | Download Now
INNERSOFT CAD FOR AUTOCAD 2010 3.8
Graphic Apps :: CAD
 InnerSoft CAD is a plug-in for AutoCAD that install a set of productivity tools for Civil and Survey, Counting, Estimating, export to MS Excel, import from Excel, measurements in construction project budgets, Extract all block definitions of a drawing in AutoCAD individual files, Draw the longitudinal profile of a terrain. Triangulate a set of points or mesh a model surface, Draw the longitudinal profile of a terrain....
InnerSoft CAD is a plug-in for AutoCAD that install a set of productivity tools for Civil and Survey, Counting, Estimating, export to MS Excel, import from Excel, measurements in construction project budgets, Extract all block definitions of a drawing in AutoCAD individual files, Draw the longitudinal profile of a terrain. Triangulate a set of points or mesh a model surface, Draw the longitudinal profile of a terrain....
Windows | Demo
Read More | Download Now
INNERSOFT CAD FOR AUTOCAD 2011 3.8
Graphic Apps :: CAD
 InnerSoft CAD is a plug-in for AutoCAD that install a set of productivity tools for Civil and Survey, Counting, Estimating, export to MS Excel, import from Excel, measurements in construction project budgets, Extract all block definitions of a drawing in AutoCAD individual files, Draw the longitudinal profile of a terrain. Triangulate a set of points or mesh a model surface, Draw the longitudinal profile of a terrain....
InnerSoft CAD is a plug-in for AutoCAD that install a set of productivity tools for Civil and Survey, Counting, Estimating, export to MS Excel, import from Excel, measurements in construction project budgets, Extract all block definitions of a drawing in AutoCAD individual files, Draw the longitudinal profile of a terrain. Triangulate a set of points or mesh a model surface, Draw the longitudinal profile of a terrain....
Windows | Demo
Read More | Download Now
Network & Internet :: Search/Lookup Tools
 MACAddressView is a MAC address lookup tool that allows you to easily find the company details (company name, address, and country) according to the MAC address of a product.
MACAddressView also allows you to find MAC address records according to the company name, company address, or country name.
MACAddressView is a MAC address lookup tool that allows you to easily find the company details (company name, address, and country) according to the MAC address of a product.
MACAddressView also allows you to find MAC address records according to the company name, company address, or country name.
Windows | Freeware
Read More | Download Now
MICROSTATION EXCEL- {CADIG AUTOTABLE 3 } 3.6
Graphic Apps :: CAD
 { Cadig AutoTable 3.0 } is designed to provide MicroStation users a more convenient way working together with MicroStation and Excel. We then can import Excel spreadsheet to MicroStation and modify it with Excel at anytime. Besides, you can update table in MicroStation to synchronize it with the original Excel spreadsheet. == http://www.cadig.com ==
{ Cadig AutoTable 3.0 } is designed to provide MicroStation users a more convenient way working together with MicroStation and Excel. We then can import Excel spreadsheet to MicroStation and modify it with Excel at anytime. Besides, you can update table in MicroStation to synchronize it with the original Excel spreadsheet. == http://www.cadig.com ==
Windows | Shareware
Read More | Download Now


