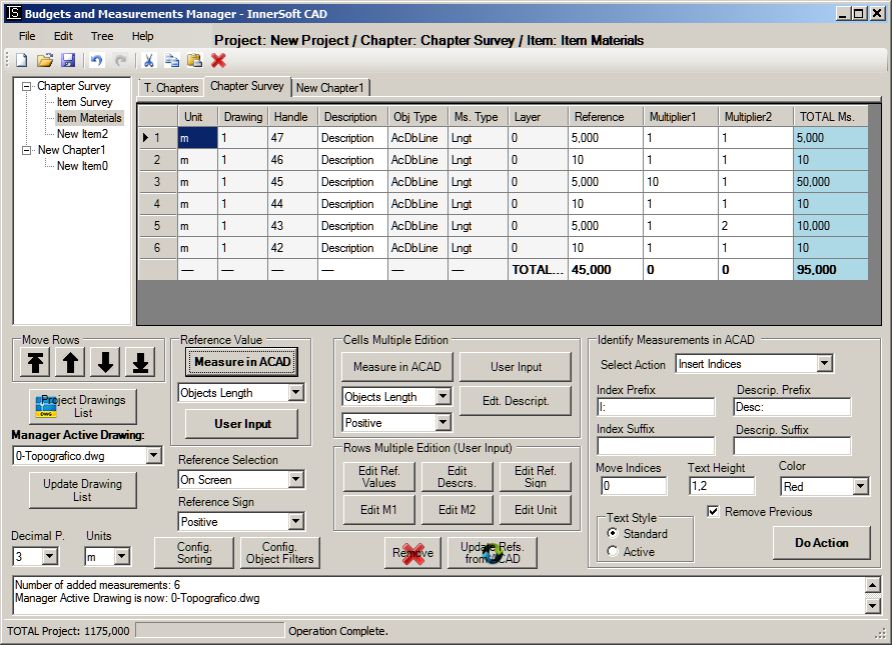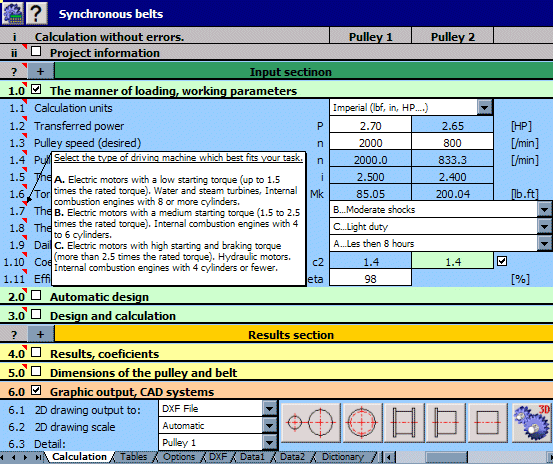Search N5 Net Software Repository:
Search Files
Sponsor:
Browse:
- Audio & Multimedia (1596)
- Business (4238)
- Communications (1258)
- Desktop (183)
- Development (602)
- Education (171)
- Games & Entertainment (702)
- Graphic Apps (686)
- Home & Hobby (107)
- Network & Internet (571)
- Security & Privacy (532)
- Servers (65)
- System Utilities (11196)
- Web Development (284)
Areas Of Interest
Authors Area
Are you a software author? Take a look at our Author Resource Center where you will find marketing tools, software specifically created for promoting your software and a ton of other helpful resources.
Graphic Apps :: CAD
INNERSOFT CAD FOR AUTOCAD 2005 2.2A
Graphic Apps :: CAD
 InnerSoft CAD is a add-on for AutoCAD. This group of tools will allows you to: Export to a Excel Sheet the values of Area/Length property or coordinates for various AutoCAD entities. Import from a Excel Sheet the vertex coordinates for a set of 2D polylines or 3D polylines (you can choose between 3 different methods). You can also make measurements on AutoCAD for project budgets and open or save different libraries AutoCAD drawing libraries.
InnerSoft CAD is a add-on for AutoCAD. This group of tools will allows you to: Export to a Excel Sheet the values of Area/Length property or coordinates for various AutoCAD entities. Import from a Excel Sheet the vertex coordinates for a set of 2D polylines or 3D polylines (you can choose between 3 different methods). You can also make measurements on AutoCAD for project budgets and open or save different libraries AutoCAD drawing libraries.
Windows | Demo
Read More
INNERSOFT CAD FOR AUTOCAD 2006 2.5.0
Graphic Apps :: CAD
 InnerSoft CAD is a plug-in for AutoCAD that install a set of productivity tools for Civil and Survey, Counting, Estimating, export to MS Excel, import from Excel, measurements in construction project budgets, Extract all block definitions of a drawing in AutoCAD individual files, Draw the longitudinal profile of a set of entities from a user defined axis. Triangulate a set of points or mesh a model surface....
InnerSoft CAD is a plug-in for AutoCAD that install a set of productivity tools for Civil and Survey, Counting, Estimating, export to MS Excel, import from Excel, measurements in construction project budgets, Extract all block definitions of a drawing in AutoCAD individual files, Draw the longitudinal profile of a set of entities from a user defined axis. Triangulate a set of points or mesh a model surface....
Windows | Demo
Read More
INNERSOFT CAD FOR AUTOCAD 2008 3.8
Graphic Apps :: CAD
 InnerSoft CAD is a plug-in for AutoCAD that install a set of productivity tools for Civil and Survey, Counting, Estimating, export to MS Excel, import from Excel, measurements in construction project budgets, Extract all block definitions of a drawing in AutoCAD individual files, Draw the longitudinal profile of a terrain. Triangulate a set of points or mesh a model surface, Draw the longitudinal profile of a terrain....
InnerSoft CAD is a plug-in for AutoCAD that install a set of productivity tools for Civil and Survey, Counting, Estimating, export to MS Excel, import from Excel, measurements in construction project budgets, Extract all block definitions of a drawing in AutoCAD individual files, Draw the longitudinal profile of a terrain. Triangulate a set of points or mesh a model surface, Draw the longitudinal profile of a terrain....
Windows | Demo
Read More
INNERSOFT CAD FOR AUTOCAD 2009 3.8
Graphic Apps :: CAD
 InnerSoft CAD is a plug-in for AutoCAD that install a set of productivity tools for Civil and Survey, Counting, Estimating, export to MS Excel, import from Excel, measurements in construction project budgets, Extract all block definitions of a drawing in AutoCAD individual files, Draw the longitudinal profile of a terrain. Triangulate a set of points or mesh a model surface, Draw the longitudinal profile of a terrain....
InnerSoft CAD is a plug-in for AutoCAD that install a set of productivity tools for Civil and Survey, Counting, Estimating, export to MS Excel, import from Excel, measurements in construction project budgets, Extract all block definitions of a drawing in AutoCAD individual files, Draw the longitudinal profile of a terrain. Triangulate a set of points or mesh a model surface, Draw the longitudinal profile of a terrain....
Windows | Demo
Read More
INNERSOFT CAD FOR AUTOCAD 2010 3.8
Graphic Apps :: CAD
 InnerSoft CAD is a plug-in for AutoCAD that install a set of productivity tools for Civil and Survey, Counting, Estimating, export to MS Excel, import from Excel, measurements in construction project budgets, Extract all block definitions of a drawing in AutoCAD individual files, Draw the longitudinal profile of a terrain. Triangulate a set of points or mesh a model surface, Draw the longitudinal profile of a terrain....
InnerSoft CAD is a plug-in for AutoCAD that install a set of productivity tools for Civil and Survey, Counting, Estimating, export to MS Excel, import from Excel, measurements in construction project budgets, Extract all block definitions of a drawing in AutoCAD individual files, Draw the longitudinal profile of a terrain. Triangulate a set of points or mesh a model surface, Draw the longitudinal profile of a terrain....
Windows | Demo
Read More
INNERSOFT CAD FOR AUTOCAD 2011 3.8
Graphic Apps :: CAD
 InnerSoft CAD is a plug-in for AutoCAD that install a set of productivity tools for Civil and Survey, Counting, Estimating, export to MS Excel, import from Excel, measurements in construction project budgets, Extract all block definitions of a drawing in AutoCAD individual files, Draw the longitudinal profile of a terrain. Triangulate a set of points or mesh a model surface, Draw the longitudinal profile of a terrain....
InnerSoft CAD is a plug-in for AutoCAD that install a set of productivity tools for Civil and Survey, Counting, Estimating, export to MS Excel, import from Excel, measurements in construction project budgets, Extract all block definitions of a drawing in AutoCAD individual files, Draw the longitudinal profile of a terrain. Triangulate a set of points or mesh a model surface, Draw the longitudinal profile of a terrain....
Windows | Demo
Read More
MESHMAGIC 3D MODELING SOFTWARE FREE 2.00
Graphic Apps :: CAD
 MeshMagic is an excellent 3D modeling program for viewing and editing STL files. The interface is intuitive and allows users to rotate and scale existing meshes. With MeshMagic you can select entire objects, surfaces triangles, lines, or points. Use MeshMagic 3D to transform a 2D outline into A 3D object.
MeshMagic is an excellent 3D modeling program for viewing and editing STL files. The interface is intuitive and allows users to rotate and scale existing meshes. With MeshMagic you can select entire objects, surfaces triangles, lines, or points. Use MeshMagic 3D to transform a 2D outline into A 3D object.
Windows | Freeware
Read More
MICROSTATION EXCEL- {CADIG AUTOTABLE 3 } 3.6
Graphic Apps :: CAD
 { Cadig AutoTable 3.0 } is designed to provide MicroStation users a more convenient way working together with MicroStation and Excel. We then can import Excel spreadsheet to MicroStation and modify it with Excel at anytime. Besides, you can update table in MicroStation to synchronize it with the original Excel spreadsheet. == http://www.cadig.com ==
{ Cadig AutoTable 3.0 } is designed to provide MicroStation users a more convenient way working together with MicroStation and Excel. We then can import Excel spreadsheet to MicroStation and modify it with Excel at anytime. Besides, you can update table in MicroStation to synchronize it with the original Excel spreadsheet. == http://www.cadig.com ==
Windows | Shareware
Read More
Graphic Apps :: CAD
 Mini CAD Viewer is a compact free CAD viewer.It is designed to be easy to use, even for those with no prior CAD experience. It allows you to move and zoom in/out drawing view at will. It carries "thumbnail" view, which allows users quickly perform search on task folders. It supports DWG, DWF, DXF formats. It allows drawing file to be printed.
Mini CAD Viewer is a compact free CAD viewer.It is designed to be easy to use, even for those with no prior CAD experience. It allows you to move and zoom in/out drawing view at will. It carries "thumbnail" view, which allows users quickly perform search on task folders. It supports DWG, DWF, DXF formats. It allows drawing file to be printed.
Windows | Freeware
Read More
Graphic Apps :: CAD
 MITCalc is the multi-language mechanical and technical calculation package. It includes solutions for gear, belt and chain drives, springs, beam, shaft, bolt connection, tolerances, welding, shaft connection and many others. The calculations are compatible with many 2D and 3D CAD systems (AutoCAD, Iventor, Solidworks...) and support both Imperial and Metric units and are processed according to ANSI, ISO, DIN, EN, BS, Japanese and other standards.
MITCalc is the multi-language mechanical and technical calculation package. It includes solutions for gear, belt and chain drives, springs, beam, shaft, bolt connection, tolerances, welding, shaft connection and many others. The calculations are compatible with many 2D and 3D CAD systems (AutoCAD, Iventor, Solidworks...) and support both Imperial and Metric units and are processed according to ANSI, ISO, DIN, EN, BS, Japanese and other standards.
Windows | Shareware
Read More


