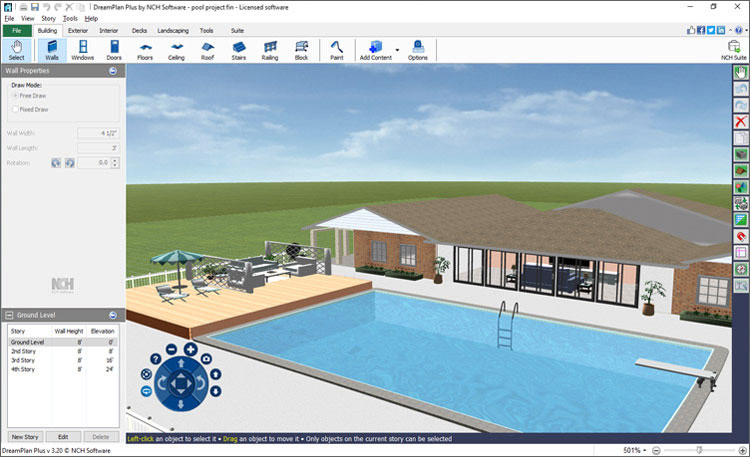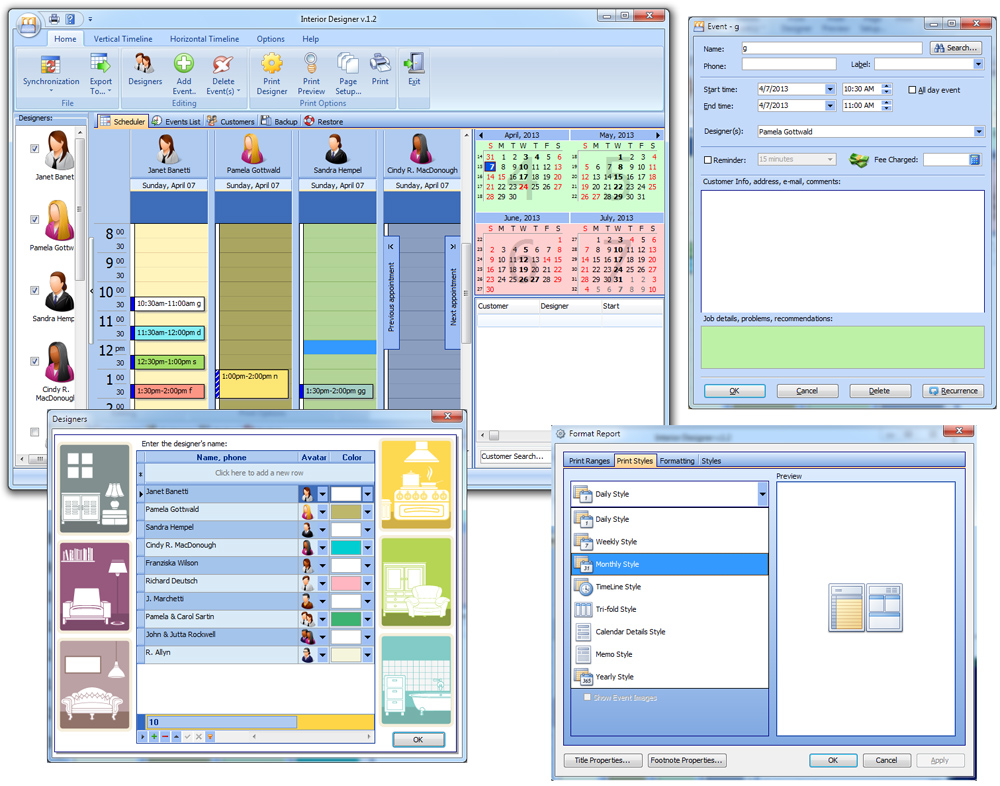Search N5 Net Software Repository:
Search Files
Sponsor:
Browse:
- Audio & Multimedia (3039)
- Business (5565)
- Communications (1642)
- Desktop (531)
- Development (1260)
- Education (505)
- Games & Entertainment (1131)
- Graphic Apps (1290)
- Home & Hobby (269)
- Network & Internet (1005)
- Security & Privacy (1246)
- Servers (129)
- System Utilities (32725)
- Web Development (518)
Areas Of Interest
Authors Area
Are you a software author? Take a look at our Author Resource Center where you will find marketing tools, software specifically created for promoting your software and a ton of other helpful resources.
Ez-Architect 8.0
Graphic Apps :: CAD
Home design software for PCs with XP or Vista or Windows 7, 8, 10 and dual-boot Macs with XP or Vista or Windows 7, 8, 10 installed; makes floor plans a real snap--very easy to use. Some features of this home design program that make your floor plans easier are the duplicate tool for automatically placing rows or columns of boards, studs, trees, plywood, joists or whatever exactly where you need them, spaced on-center like you need them when you design your own home. And there's a layering system for keeping upper stories, electrical, and plumbing schematics separate. But if you just want to create simple floor plans without fuss or layers or construction detail, this is the home design program for you! We've all seen that home design software has tended to get more complex and has a steeper learning curve, in spite of the fact that most of us just want to create floor plans and don't really care about learning about 3D. The home design and floor plan program that makes it easy and quick. Imports and Exports DXF as of version 6. Version 7 lets you add textures to objects. Version 8 has new door tool that opens walls so you can add doors or windows.
Specifications:
Version: 8.0 |
Download
|
Similar Products:
DREAMPLAN GARDEN AND HOME DESIGN FREE 9.13
Graphic Apps :: Other
 DreamPlan Garden and Home Design Free can help you plan and visualize your dream home with a realistic 3D model. Before planning a new home or starting on a new home improvement project, use DreamPlan to perfect the floor plan and preview any new home design. Create the floor plan of your house, condo, or apartment. Set custom colors, textures, furniture, and more.
DreamPlan Garden and Home Design Free can help you plan and visualize your dream home with a realistic 3D model. Before planning a new home or starting on a new home improvement project, use DreamPlan to perfect the floor plan and preview any new home design. Create the floor plan of your house, condo, or apartment. Set custom colors, textures, furniture, and more.
Windows | Freeware
Read More
Graphic Apps :: CAD
 Many CAD programs are designed for architects and engineers. These can be expensive, as well as hard to learn, and difficult to use. Home Plan Pro is designed to quickly and easily draw good-quality, straightforward designs. --Built-in fax driver --Multiple drawing layers --Metric or USA Measurements --Dozens of Fill Patterns --Hundreds of Resizeable Figures --Export to bitmap or DXF
Many CAD programs are designed for architects and engineers. These can be expensive, as well as hard to learn, and difficult to use. Home Plan Pro is designed to quickly and easily draw good-quality, straightforward designs. --Built-in fax driver --Multiple drawing layers --Metric or USA Measurements --Dozens of Fill Patterns --Hundreds of Resizeable Figures --Export to bitmap or DXF
Windows | Shareware
Read More
Business :: PIMS & Calendars
 Software for Interior Design Business Management. Interior Designer is the fully integrated project management and accounting software for Interior Designers and any trade associated with design. An application solution of the task will not just help to keep on the path of the entire projects however will even manage the requirements, designs, as well as materials needed during this process.
Software for Interior Design Business Management. Interior Designer is the fully integrated project management and accounting software for Interior Designers and any trade associated with design. An application solution of the task will not just help to keep on the path of the entire projects however will even manage the requirements, designs, as well as materials needed during this process.
Windows | Shareware
Read More




