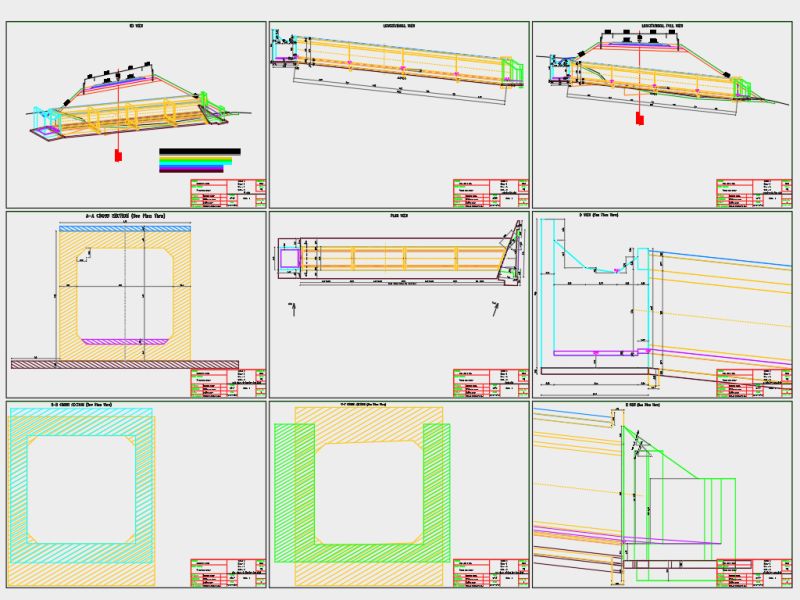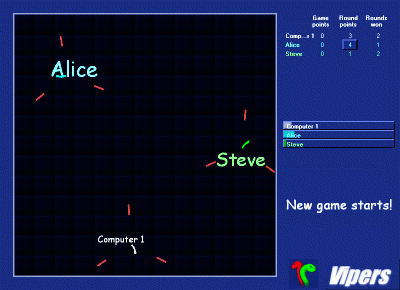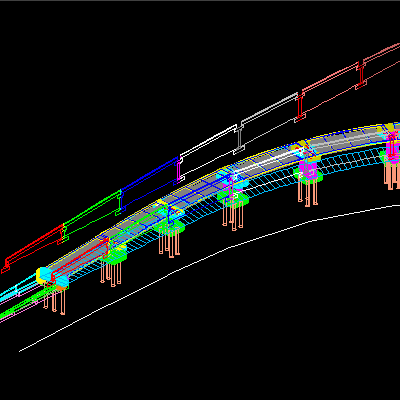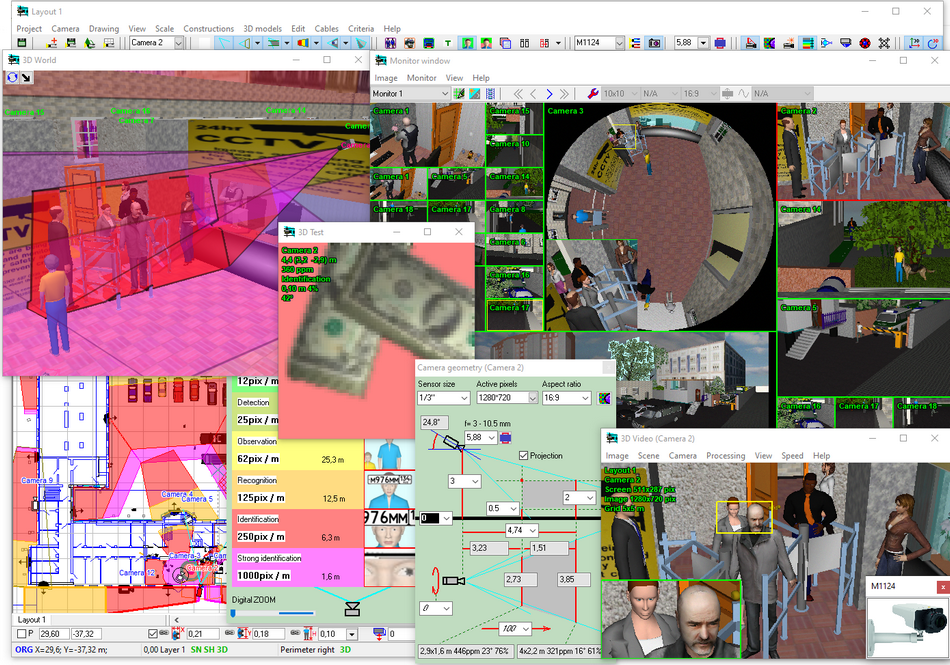Search N5 Net Software Repository:
Search Files
Sponsor:
Browse:
- Audio & Multimedia (1556)
- Business (4358)
- Communications (1285)
- Desktop (195)
- Development (649)
- Education (258)
- Games & Entertainment (725)
- Graphic Apps (721)
- Home & Hobby (108)
- Network & Internet (599)
- Security & Privacy (559)
- Servers (69)
- System Utilities (13292)
- Web Development (303)
Areas Of Interest
Authors Area
Are you a software author? Take a look at our Author Resource Center where you will find marketing tools, software specifically created for promoting your software and a ton of other helpful resources.
Home Plan Pro 5.6.0.01
Graphic Apps :: CAD
Many CAD programs are designed for architects and engineers. These can be expensive, as well as hard to learn, and difficult to use. Home Plan Pro is designed to quickly and easily draw good-quality, straightforward designs. --Integrated on-line help --Multiple drawing layers --Built-in fax driver faxes your plans anywhere in the world. --Metric or USA Measurements --Dozens of Fill Patterns --Draw with Mouse and Keyboard --Hundreds of Resizeable, Rotatable Figures --Print on any paper your Windows printer driver supports --Choose drawing colors, line styles, fill patterns, etc. --Draw objects from a few inches to thousands of feet in size. --Resolutions down to 1/16 of an Inch when zoomed in --Save Drawing in bitmap or vector format --Optional, Adjustable Snap Grid --keep an Activity Log to track your time on each plan --Fill any Wall with framing, patterns or solid colors --Calculate Square Feet or Meters --Clip and Save Sections for Use in Other Drawings --Delete Drawing Objects or User-defined Sections --Dozens of Fill Patterns --Draw with Mouse and Keyboard --Hundreds of Resizeable, Rotatable Figures --Measure Cursor Movement with On-screen "Odometers" --Multiple Line Styles --Multiple Text Sizes --Repeat or Clone the Last Action --Resize All or Part of Drawings --Undo/Redo the Last Action --View & Delete Individual Elements from Drawing --Zoom In or Out --Export to bitmap or DXF
Specifications:
Version: 5.6.0.01 |
Download
|
Similar Products:
GCULVERT CAST IN PLACE BOX/PIPE CULVERT 1.2HALF
Graphic Apps :: CAD
 It automatically generates the construction drawings of the cast in place box or pipe culverts. The culvert consists of one or more rectangular frame pieces or pipes, 2 wings or a wing and a fall chamber. Rectangular pieces can be placed in steps to reduce the slope of the drain. The wings and the fall chamber can be at 90 degrees or at a different angle from the culvert axis. The walls of a wing can have different sizes and angles.
It automatically generates the construction drawings of the cast in place box or pipe culverts. The culvert consists of one or more rectangular frame pieces or pipes, 2 wings or a wing and a fall chamber. Rectangular pieces can be placed in steps to reduce the slope of the drain. The wings and the fall chamber can be at 90 degrees or at a different angle from the culvert axis. The walls of a wing can have different sizes and angles.
Windows | Data Only
Read More
Games & Entertainment :: Arcade
 Vipers! A multi-player arcade game.
* quite simple but very addictive!
* the more players, the more fun
* non-violent play for children and adults
* many players, but no need for many connected computers
* play against friends, relatives, or against computer opponents
Vipers! A multi-player arcade game.
* quite simple but very addictive!
* the more players, the more fun
* non-violent play for children and adults
* many players, but no need for many connected computers
* play against friends, relatives, or against computer opponents
Windows | Shareware
Read More
DEVELOPED SECTION FOR AUTOCAD 1.8HALF
Graphic Apps :: CAD
 An add-on for AUTOCAD or BricsCAD, which determines the unfolded section of one set of 3DSOLID, 3DMESH or 3DFACE entities and vertical planes passing through a 2D POLYLINE which may contain arcs. Developed section is generated in the vertical plane passing through first segment of POLYLINE. The intersection is generated in the form of 3DPOLY entities. You can set also the "concatenation precision". It can also extract multiple PDF from a DWG.
An add-on for AUTOCAD or BricsCAD, which determines the unfolded section of one set of 3DSOLID, 3DMESH or 3DFACE entities and vertical planes passing through a 2D POLYLINE which may contain arcs. Developed section is generated in the vertical plane passing through first segment of POLYLINE. The intersection is generated in the form of 3DPOLY entities. You can set also the "concatenation precision". It can also extract multiple PDF from a DWG.
Windows | Data Only
Read More
Graphic Apps :: CAD
 CCTV design software with 3D modeling CCTV cameras and other CCTV equipment. Physically accurate modeling of camera parameters. Professional version. VideoCAD will help you: Spare the means and win tenders due to the reduction of cameras' quantity and increase efficiency of CCTV design. Reduce time expended and boost CCTV design quality. Cut down the amount of controversial situations with customers and accelerate their solution.
CCTV design software with 3D modeling CCTV cameras and other CCTV equipment. Physically accurate modeling of camera parameters. Professional version. VideoCAD will help you: Spare the means and win tenders due to the reduction of cameras' quantity and increase efficiency of CCTV design. Reduce time expended and boost CCTV design quality. Cut down the amount of controversial situations with customers and accelerate their solution.
Windows | Demo
Read More




