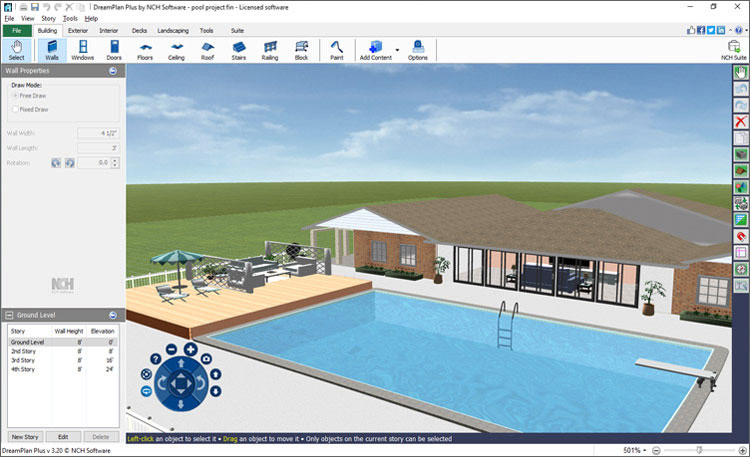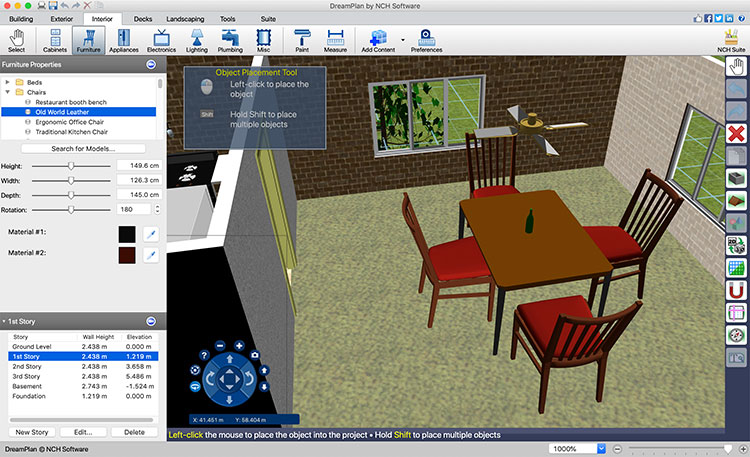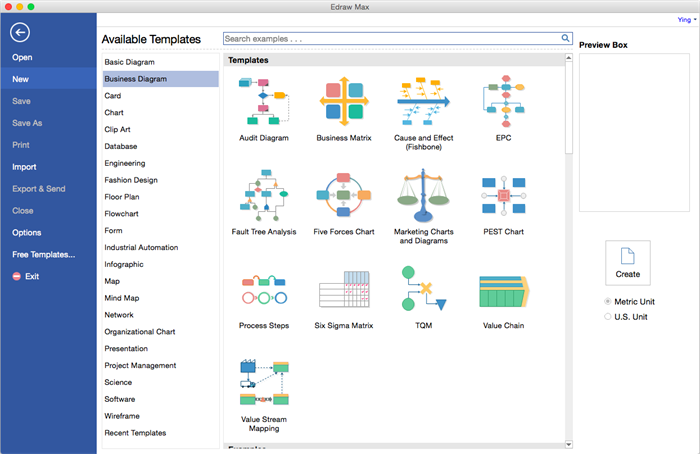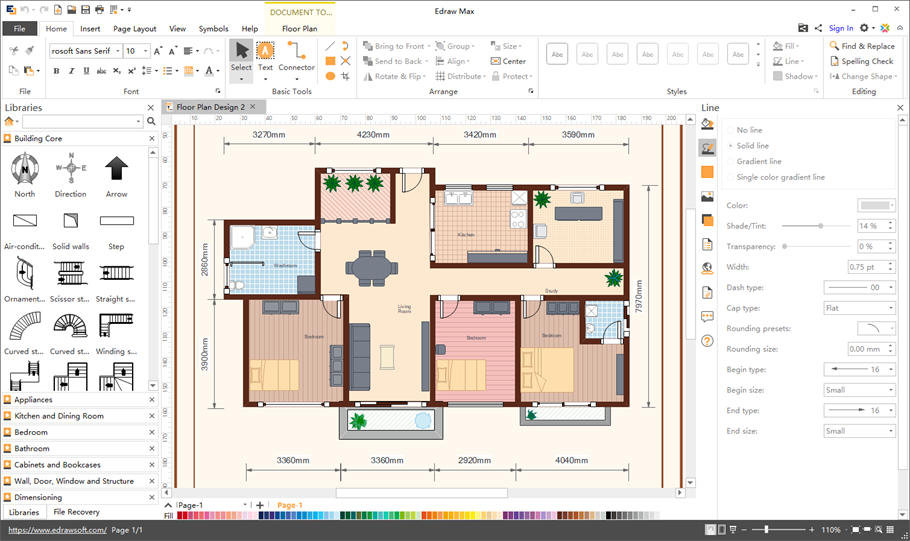Search N5 Net Software Repository:
Search Files
Sponsor:
Browse:
- Audio & Multimedia (1596)
- Business (4238)
- Communications (1258)
- Desktop (183)
- Development (602)
- Education (171)
- Games & Entertainment (702)
- Graphic Apps (686)
- Home & Hobby (107)
- Network & Internet (571)
- Security & Privacy (532)
- Servers (65)
- System Utilities (11196)
- Web Development (284)
Areas Of Interest
Authors Area
Are you a software author? Take a look at our Author Resource Center where you will find marketing tools, software specifically created for promoting your software and a ton of other helpful resources.
Search: floor plan
DREAMPLAN GARDEN AND HOME DESIGN FREE 9.28
Graphic Apps :: Other
 DreamPlan Garden and Home Design Free can help you plan and visualize your dream home with a realistic 3D model. Before planning a new home or starting on a new home improvement project, use DreamPlan to perfect the floor plan and preview any new home design. Create the floor plan of your house, condo, or apartment. Set custom colors, textures, furniture, and more.
DreamPlan Garden and Home Design Free can help you plan and visualize your dream home with a realistic 3D model. Before planning a new home or starting on a new home improvement project, use DreamPlan to perfect the floor plan and preview any new home design. Create the floor plan of your house, condo, or apartment. Set custom colors, textures, furniture, and more.
Windows | Freeware
Read More | Download Now
DREAMPLAN HOME DESIGN FREE FOR ANDROID 1.62
Graphic Apps :: Other
 DreamPlan Free Home Design Software can help you plan and visualize your dream home with a realistic 3D model. Before planning a new home or starting on a new home improvement project, use DreamPlan for Android to perfect the floor plan and preview any new home design. Create the floor plan of your house, condo, or apartment. Set custom colors, textures, furniture, and more.
DreamPlan Free Home Design Software can help you plan and visualize your dream home with a realistic 3D model. Before planning a new home or starting on a new home improvement project, use DreamPlan for Android to perfect the floor plan and preview any new home design. Create the floor plan of your house, condo, or apartment. Set custom colors, textures, furniture, and more.
| Freeware
Read More | Download Now
DREAMPLAN HOME DESIGN SOFTWARE FREE FOR MAC 9.23
Graphic Apps :: Editors
 DreamPlan Free Home Design Software can help you plan and visualize your dream home with a realistic 3D model. Before planning a new home or starting on a new home improvement project, use DreamPlan to perfect the floor plan and preview any new home design. Create the floor plan of your house, condo, or apartment. Set custom colors, textures, furniture, and more.
DreamPlan Free Home Design Software can help you plan and visualize your dream home with a realistic 3D model. Before planning a new home or starting on a new home improvement project, use DreamPlan to perfect the floor plan and preview any new home design. Create the floor plan of your house, condo, or apartment. Set custom colors, textures, furniture, and more.
MAC | Freeware
Read More | Download Now
Graphic Apps :: Editors
 Vector-based diagram software with rich examples and templates. Easy to create flow charts, org charts, business charts, mind map, calendar, family tree, gantt chart, project management, business form, timeline, bpmn, block diagram, business process, UML diagrams, work flows, program structures, network diagrams, mind map, directional maps, science illustration and database diagrams.
Vector-based diagram software with rich examples and templates. Easy to create flow charts, org charts, business charts, mind map, calendar, family tree, gantt chart, project management, business form, timeline, bpmn, block diagram, business process, UML diagrams, work flows, program structures, network diagrams, mind map, directional maps, science illustration and database diagrams.
Windows MAC | Shareware
Read More | Download Now
Graphic Apps :: Editors
 An all-inclusive diagramming software for Linux system that is capable for 260+ drawing types including flowcharts, mind maps, org charts, infographics, floor plans, network diagrams, Gantt charts, electrical schematics.
An all-inclusive diagramming software for Linux system that is capable for 260+ drawing types including flowcharts, mind maps, org charts, infographics, floor plans, network diagrams, Gantt charts, electrical schematics.
Windows | Shareware
Read More | Download Now
Graphic Apps :: Editors
 An all-inclusive diagramming software for OS X that is capable for 260+ drawing types including flowcharts, mind maps, org charts, infographics, floor plans, network diagrams, Gantt charts, electrical schematics.
An all-inclusive diagramming software for OS X that is capable for 260+ drawing types including flowcharts, mind maps, org charts, infographics, floor plans, network diagrams, Gantt charts, electrical schematics.
MAC | Shareware
Read More | Download Now
Graphic Apps :: CAD
 Home design software for PCs with XP or Vista or Windows 7, 8, 10 and dual-boot Macs with XP or Vista or Windows 7, 8, 10 installed; makes floor plans a real snap--very easy to use. Fractional Inches and Fractional Feet and Inches can now be selected as Drawing Units. Preview feature in File Menu allows viewing unopened plans as thumbnails. New door tool opens walls so you can add doors or windows.
Home design software for PCs with XP or Vista or Windows 7, 8, 10 and dual-boot Macs with XP or Vista or Windows 7, 8, 10 installed; makes floor plans a real snap--very easy to use. Fractional Inches and Fractional Feet and Inches can now be selected as Drawing Units. Preview feature in File Menu allows viewing unopened plans as thumbnails. New door tool opens walls so you can add doors or windows.
Windows | Demo
Read More | Download Now
Graphic Apps :: CAD
 Floor Plan Maker is perfect not only for professional-looking floor plan, office layout, home plan, seating plan, but also garden design, fire and emergency plan, HVAC, elevation diagram... and that is just the beginning!
Floor Plan Maker is perfect not only for professional-looking floor plan, office layout, home plan, seating plan, but also garden design, fire and emergency plan, HVAC, elevation diagram... and that is just the beginning!
Windows | Shareware
Read More | Download Now
[1]


