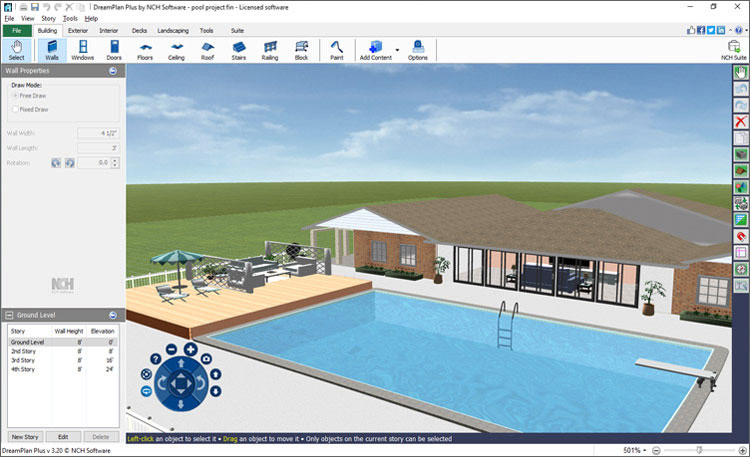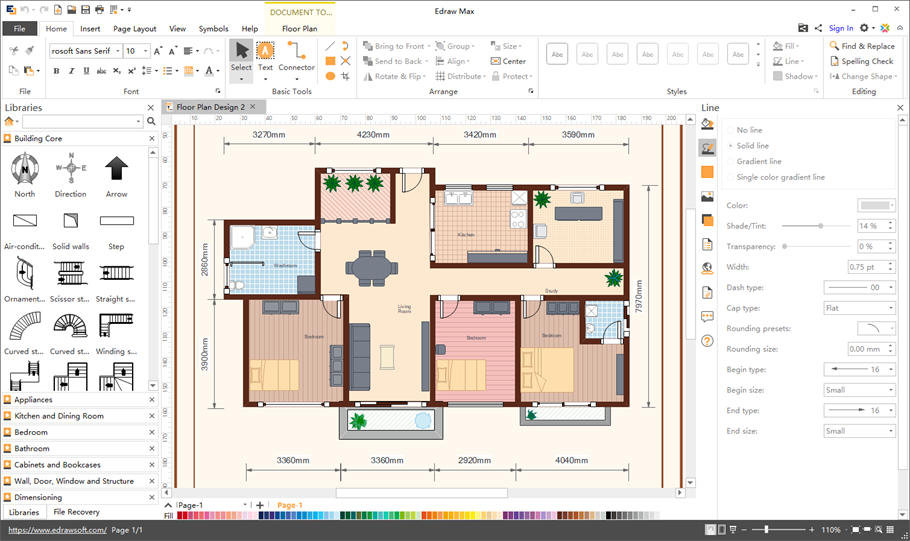Search N5 Net Software Repository:
Search Files
Sponsor:
Browse:
- Audio & Multimedia (1596)
- Business (4238)
- Communications (1258)
- Desktop (183)
- Development (602)
- Education (171)
- Games & Entertainment (702)
- Graphic Apps (686)
- Home & Hobby (107)
- Network & Internet (571)
- Security & Privacy (532)
- Servers (65)
- System Utilities (11196)
- Web Development (284)
Areas Of Interest
Authors Area
Are you a software author? Take a look at our Author Resource Center where you will find marketing tools, software specifically created for promoting your software and a ton of other helpful resources.
Floor Plan Maker 8
Graphic Apps :: CAD
Floor Plan Maker is perfect not only for professional-looking floor plan, office layout, home plan, seating plan, but also garden design, fire and emergency plan, HVAC, elevation diagram... and that is just the beginning! Floor Plan Maker is inclusive software supporting to produce more than 13 types of floor plans. It can be applied to design floor plan, home plan, office layout, electrical and telecom plan, seating plan, security and access plan, garden design, fire and emergency, reflected ceiling HVAC, plumbing and piping plan, elevation and wardrobe. One maker for 13 kinds of diagram. One quarter or less for unlimited possibilities. Why still hesitate? Try it for free now.
Specifications:
Version: 8 |
Download
|
Similar Products:
DREAMPLAN GARDEN AND HOME DESIGN FREE 9.28
Graphic Apps :: Other
 DreamPlan Garden and Home Design Free can help you plan and visualize your dream home with a realistic 3D model. Before planning a new home or starting on a new home improvement project, use DreamPlan to perfect the floor plan and preview any new home design. Create the floor plan of your house, condo, or apartment. Set custom colors, textures, furniture, and more.
DreamPlan Garden and Home Design Free can help you plan and visualize your dream home with a realistic 3D model. Before planning a new home or starting on a new home improvement project, use DreamPlan to perfect the floor plan and preview any new home design. Create the floor plan of your house, condo, or apartment. Set custom colors, textures, furniture, and more.
Windows | Freeware
Read More
Graphic Apps :: Editors
 An all-inclusive diagramming software for Linux system that is capable for 260+ drawing types including flowcharts, mind maps, org charts, infographics, floor plans, network diagrams, Gantt charts, electrical schematics.
An all-inclusive diagramming software for Linux system that is capable for 260+ drawing types including flowcharts, mind maps, org charts, infographics, floor plans, network diagrams, Gantt charts, electrical schematics.
Windows | Shareware
Read More
Graphic Apps :: Editors
 Vector-based diagram software with rich examples and templates. Easy to create flow charts, org charts, business charts, mind map, calendar, family tree, gantt chart, project management, business form, timeline, bpmn, block diagram, business process, UML diagrams, work flows, program structures, network diagrams, mind map, directional maps, science illustration and database diagrams.
Vector-based diagram software with rich examples and templates. Easy to create flow charts, org charts, business charts, mind map, calendar, family tree, gantt chart, project management, business form, timeline, bpmn, block diagram, business process, UML diagrams, work flows, program structures, network diagrams, mind map, directional maps, science illustration and database diagrams.
Windows MAC | Shareware
Read More




