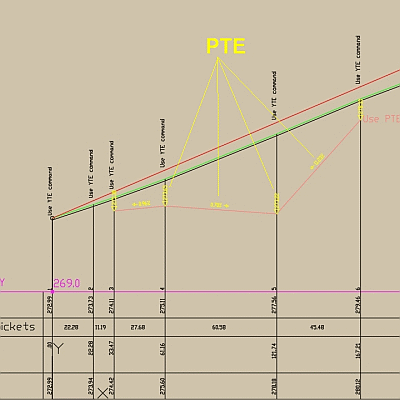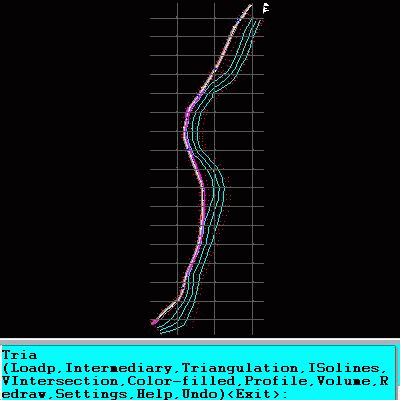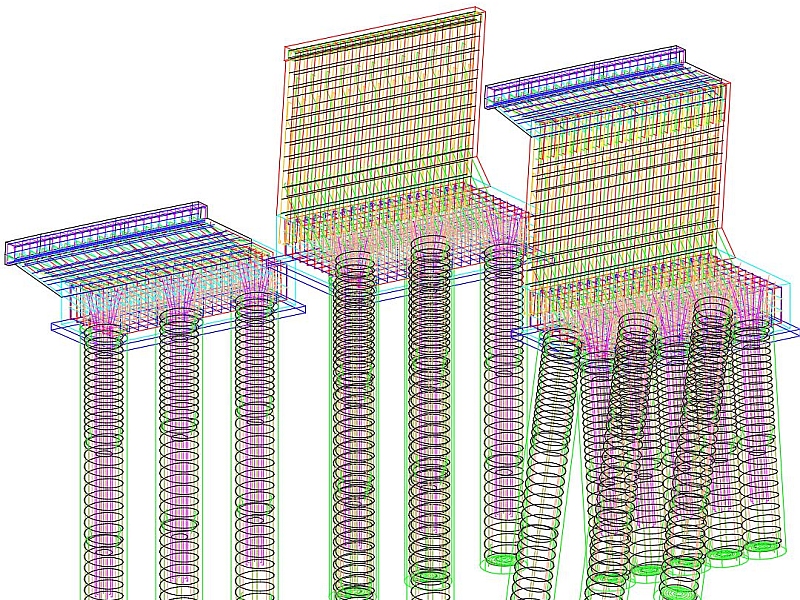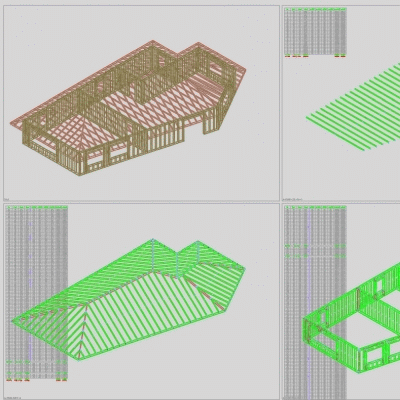Search N5 Net Software Repository:
Search Files
Sponsor:
Browse:
- Audio & Multimedia (1596)
- Business (4238)
- Communications (1258)
- Desktop (183)
- Development (602)
- Education (171)
- Games & Entertainment (702)
- Graphic Apps (686)
- Home & Hobby (107)
- Network & Internet (571)
- Security & Privacy (532)
- Servers (65)
- System Utilities (11196)
- Web Development (284)
Areas Of Interest
Authors Area
Are you a software author? Take a look at our Author Resource Center where you will find marketing tools, software specifically created for promoting your software and a ton of other helpful resources.
GWB Get wooden beams 1.3
Graphic Apps :: CAD
GWB is an application for AutoCAD. It serves to identify wooden rectangular beams from 3D AUTOCAD, DWG or DXF drawings. Beams can be cut perpendicularly or nonperpendicularly to the ends. DWG or DXF files can be created directly in AutoCAD, or they can come from programs that can generate wood structures or from other materials (such as the software: ArchiCAD, Chief Architect, Autodesk Inventor, Solidworks, Tekla, FURNIT, etc.). In fact, all parts with a rectangular section of a 3D model of a building are identified. The result of the program is a drawing with the identified parts (numbered, dimensioned and positioned from an origin) and a file of quantities that can be loaded into EXCEL. It is a very useful tool for designers of structures of wooden, concrete and metal, that prepare the drawings resulting from specialized programs, for printing and establishing the lists of quantities. GWB works very well in combination with furniture design programs, like our FURNIT-Design of furniture software!
Specifications:
Version: 1.3 |
Download
|
Similar Products:
CUT AND FILL VOLUME IN AUTOCAD 1.5
Graphic Apps :: CAD
 Cut and fill volume is an add-on for AutoCAD or BricsCAD, with new commands for scale modification for LINETYPE and HATCH, registration of mileage in BLOCKs, modification of longitudinal profiles, cut and fill volume, DWG to custom Hatch pattern, 3D axis and roadside, starting from 2D and 4 viewports with views at the same scale in the XOY, XOZ, YOZ planes and in 3D.
Cut and fill volume is an add-on for AutoCAD or BricsCAD, with new commands for scale modification for LINETYPE and HATCH, registration of mileage in BLOCKs, modification of longitudinal profiles, cut and fill volume, DWG to custom Hatch pattern, 3D axis and roadside, starting from 2D and 4 viewports with views at the same scale in the XOY, XOZ, YOZ planes and in 3D.
Windows | Data Only
Read More
TOPOGRAPHY IN AUTOCAD OR BRICSCAD 2.3
Graphic Apps :: CAD
 An add-on for AUTOCAD or BricsCAD, for the triangulation of a set of POINTS, isolines, DWG to Google Earth, the volume and center of gravity of a set of bodies or between surfaces composed of 3DFACE. You can load a file of points having the format: Number X Y Z Code. You can make cross sections, longitudinal profile and color-filled contour map. You can determine the flatness of the surfaces and you can import and export LandXML file type!
An add-on for AUTOCAD or BricsCAD, for the triangulation of a set of POINTS, isolines, DWG to Google Earth, the volume and center of gravity of a set of bodies or between surfaces composed of 3DFACE. You can load a file of points having the format: Number X Y Z Code. You can make cross sections, longitudinal profile and color-filled contour map. You can determine the flatness of the surfaces and you can import and export LandXML file type!
Windows | Data Only
Read More
DRILLED COLUMNS REINFORCEMENT 2.0
Graphic Apps :: CAD
 It automatically generates the construction drawings and the reinforcement extract for the 3D reinforcement of the drilled columns, foundation plate, corbel and/or the tympan. The foundation plate can be longitudinally and/or transversally rotated. The columns can be, on one row or on two, vertical or inclined. Concerning the foundation plate, there can be a corbel or a tympan. In the event that a tympan exists, a corbel can be connected to it.
It automatically generates the construction drawings and the reinforcement extract for the 3D reinforcement of the drilled columns, foundation plate, corbel and/or the tympan. The foundation plate can be longitudinally and/or transversally rotated. The columns can be, on one row or on two, vertical or inclined. Concerning the foundation plate, there can be a corbel or a tympan. In the event that a tympan exists, a corbel can be connected to it.
Windows | Data Only
Read More




