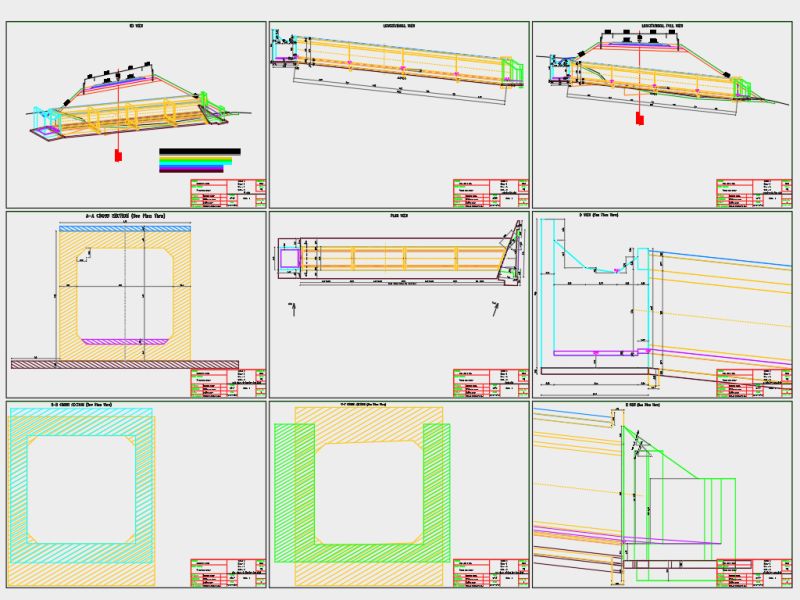Search N5 Net Software Repository:
Search Files
Sponsor:
Browse:
- Audio & Multimedia (1698)
- Business (4376)
- Communications (1281)
- Desktop (224)
- Development (666)
- Education (261)
- Games & Entertainment (730)
- Graphic Apps (727)
- Home & Hobby (110)
- Network & Internet (601)
- Security & Privacy (564)
- Servers (69)
- System Utilities (31877)
- Web Development (308)
Areas Of Interest
Authors Area
Are you a software author? Take a look at our Author Resource Center where you will find marketing tools, software specifically created for promoting your software and a ton of other helpful resources.
GCULVERT Cast in place box culvert 1.2
Graphic Apps :: CAD
It automatically generates the construction drawings of the cast in place box or pipe culverts. The culvert consists of one or more rectangular frame pieces or pipes, 2 wings or a wing and a fall chamber. Rectangular pieces can be placed in steps to reduce the slope of the drain. The wings and the fall chamber can be at 90 degrees or at a different angle from the culvert axis. The walls of a wing can have different sizes and angles. The sole of the wing can be horizontal or inclined. The culvert rests on a foundation, and in the drainage area there is a concrete protection material. The drawings are dimensioned automatically. You will automatically get the execution drawings, quantity lists and files with the new input data. You will be able to create in time, a database with different examples of culverts.
Specifications:
Version: 1.2 |
Download
|
Similar Products:
Graphic Apps :: CAD
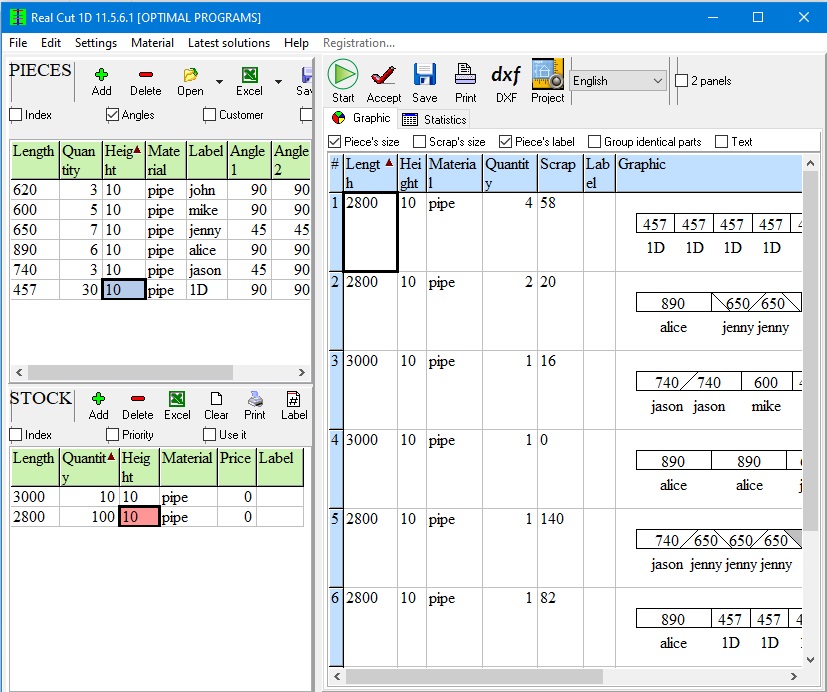 Real Cut 1D is a computer program used for obtaining optimal cutting designs of one dimensional pieces which may have angles different of 90 degrees at both extremities. Real Cut 1D can be used for cutting linear pieces such as bars, pipes, tubes, steel bars, etc.
Real Cut 1D is a computer program used for obtaining optimal cutting designs of one dimensional pieces which may have angles different of 90 degrees at both extremities. Real Cut 1D can be used for cutting linear pieces such as bars, pipes, tubes, steel bars, etc.
Windows | Shareware
Read More
CUTTING OPTIMIZATION PRO 5.18.2.2
Graphic Apps :: CAD
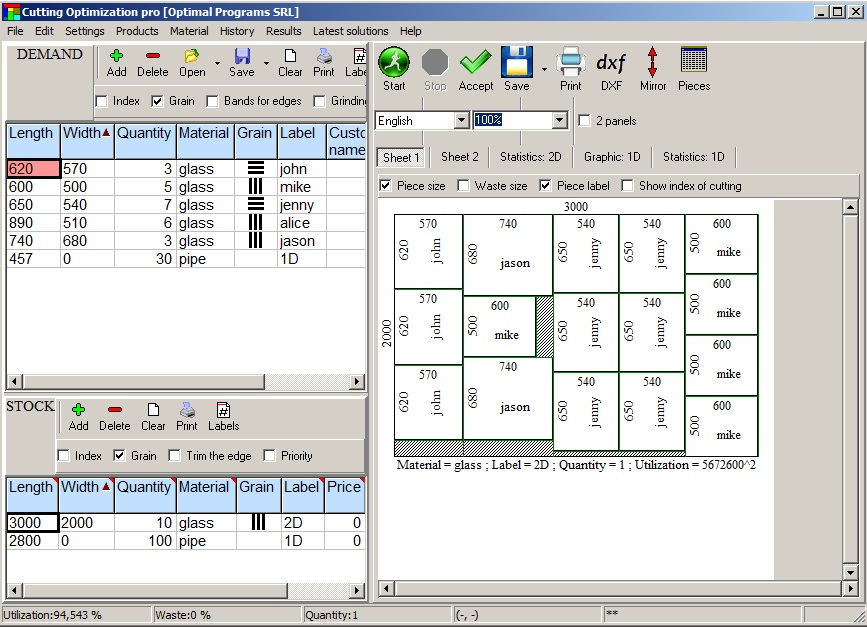 Cutting Optimization Pro is a computer program used for obtaining good cutting and nesting layouts for one (1D) and two (2D) dimensional pieces. It can be used for cutting and nesting of rectangular sheets made of glass, wood, metal, and linear pieces such as bars, pipes, tubes, steel bars, metal any other material. The software lets you to define and handle complex products, such as table, desk, cupboard, locker, book shelf, etc.
Cutting Optimization Pro is a computer program used for obtaining good cutting and nesting layouts for one (1D) and two (2D) dimensional pieces. It can be used for cutting and nesting of rectangular sheets made of glass, wood, metal, and linear pieces such as bars, pipes, tubes, steel bars, metal any other material. The software lets you to define and handle complex products, such as table, desk, cupboard, locker, book shelf, etc.
Windows | Shareware
Read More
CUT AND FILL VOLUME IN AUTOCAD 1.4HALF
Graphic Apps :: CAD
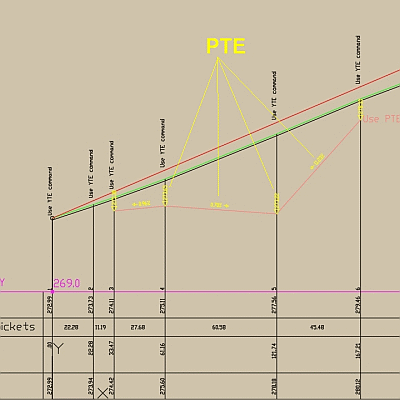 Cut and fill volume is an add-on for AutoCAD or BricsCAD, with new commands for scale modification for LINETYPE and HATCH, registration of mileage in BLOCKs, modification of longitudinal profiles, cut and fill volume, DWG to custom Hatch pattern, 3D axis and roadside, starting from 2D.
Cut and fill volume is an add-on for AutoCAD or BricsCAD, with new commands for scale modification for LINETYPE and HATCH, registration of mileage in BLOCKs, modification of longitudinal profiles, cut and fill volume, DWG to custom Hatch pattern, 3D axis and roadside, starting from 2D.
Windows | Shareware
Read More
Graphic Apps :: CAD
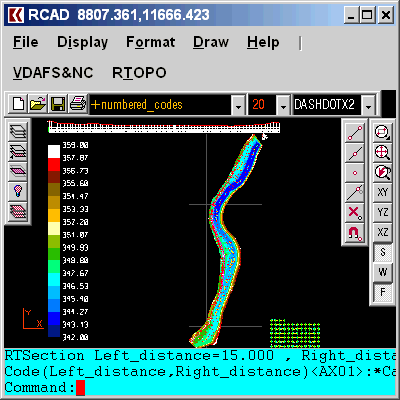 Simple, powerful and inexpensive CAD software for surveying. You can do triangulation, isolines, color-filled contour maps, sections, intersections, volume, editing XYZ files, simulation of rainwater runoff and much more. You can represent 4D points cloud and process hundreds of thousands of points or triangles, even on less powerful PCs.
Simple, powerful and inexpensive CAD software for surveying. You can do triangulation, isolines, color-filled contour maps, sections, intersections, volume, editing XYZ files, simulation of rainwater runoff and much more. You can represent 4D points cloud and process hundreds of thousands of points or triangles, even on less powerful PCs.
Windows | Shareware
Read More



