Search N5 Net Software Repository:
Search Files
Sponsor:
Browse:
- Audio & Multimedia (3039)
- Business (5565)
- Communications (1642)
- Desktop (531)
- Development (1260)
- Education (505)
- Games & Entertainment (1131)
- Graphic Apps (1290)
- Home & Hobby (269)
- Network & Internet (1005)
- Security & Privacy (1246)
- Servers (129)
- System Utilities (32725)
- Web Development (518)
Areas Of Interest
Authors Area
Are you a software author? Take a look at our Author Resource Center where you will find marketing tools, software specifically created for promoting your software and a ton of other helpful resources.
Downloading DEVELOPED SECTION for AutoCAD 1.8
Your download will begin in a few seconds. If it does not start you can download directly through one of the mirror sites below.
- Mirror Site 1: http://rcad.eu/dsect.zip
Get Details for DEVELOPED SECTION for AutoCAD 1.8
Similar Products:
Graphic Apps :: CAD
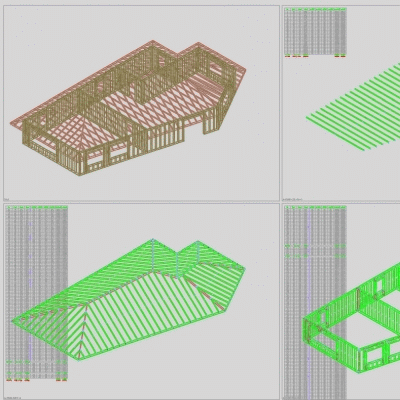 An add-on for AUTOCAD wich identifies wooden beams from 3D DWG drawings of wooden houses. The result of the program is a drawing with the identified parts (numbered and dimensioned) and a file of quantities that can be loaded into EXCEL. DWG or DXF files can be created directly in AutoCAD, or they can come from programs that can generate wood structures (such as the software: ArchiCAD, Chief Architect, Autodesk Inventor, Solidworks, Tekla, etc.).
An add-on for AUTOCAD wich identifies wooden beams from 3D DWG drawings of wooden houses. The result of the program is a drawing with the identified parts (numbered and dimensioned) and a file of quantities that can be loaded into EXCEL. DWG or DXF files can be created directly in AutoCAD, or they can come from programs that can generate wood structures (such as the software: ArchiCAD, Chief Architect, Autodesk Inventor, Solidworks, Tekla, etc.).
Windows | Shareware
Read More
Graphic Apps :: CAD
 DataNumen DWG Recovery is a powerful tool to repair and recover corrupt AutoCAD DWG files. It can scan the DWG files, then recover your data in them as much as possible, so to minimize the loss in file corruption.
DataNumen DWG Recovery is a powerful tool to repair and recover corrupt AutoCAD DWG files. It can scan the DWG files, then recover your data in them as much as possible, so to minimize the loss in file corruption.
Windows | Shareware
Read More
CUT AND FILL VOLUME IN AUTOCAD 1.4
Graphic Apps :: CAD
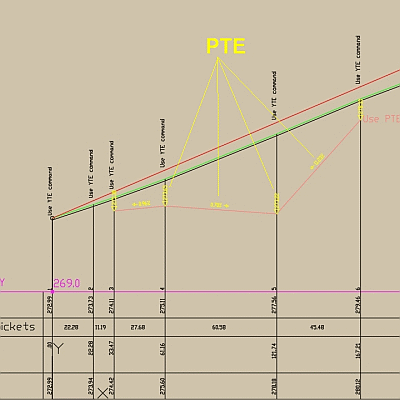 Cut and fill volume is an add-on for AutoCAD or BricsCAD, with new commands for scale modification for LINETYPE and HATCH, registration of mileage in BLOCKs, modification of longitudinal profiles, cut and fill volume, DWG to custom Hatch pattern, 3D axis and roadside, starting from 2D.
Cut and fill volume is an add-on for AutoCAD or BricsCAD, with new commands for scale modification for LINETYPE and HATCH, registration of mileage in BLOCKs, modification of longitudinal profiles, cut and fill volume, DWG to custom Hatch pattern, 3D axis and roadside, starting from 2D.
Windows | Shareware
Read More
Graphic Apps :: CAD
 Mini CAD Viewer is a compact free CAD viewer.It is designed to be easy to use, even for those with no prior CAD experience. It allows you to move and zoom in/out drawing view at will. It carries "thumbnail" view, which allows users quickly perform search on task folders. It supports DWG, DWF, DXF formats. It allows drawing file to be printed.
Mini CAD Viewer is a compact free CAD viewer.It is designed to be easy to use, even for those with no prior CAD experience. It allows you to move and zoom in/out drawing view at will. It carries "thumbnail" view, which allows users quickly perform search on task folders. It supports DWG, DWF, DXF formats. It allows drawing file to be printed.
Windows | Freeware
Read More
EFM - ETECAD FILE MANAGER 2.19.1
Graphic Apps :: CAD
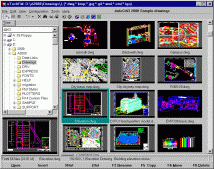 EFM is a Windows CAD graphics file manager and viewer all rolled in one. EFM completely replaces the Windows Explorer and provides additional features designed to handle CAD and image files.Not only does EFM allow you to view AutoCAD drawings, it can locate, retrieve, archive, convert DWG and PLT files and plot them too. You can attach descriptions to files and directories for easy identification as well as search for drawing files.
EFM is a Windows CAD graphics file manager and viewer all rolled in one. EFM completely replaces the Windows Explorer and provides additional features designed to handle CAD and image files.Not only does EFM allow you to view AutoCAD drawings, it can locate, retrieve, archive, convert DWG and PLT files and plot them too. You can attach descriptions to files and directories for easy identification as well as search for drawing files.
Windows | Shareware
Read More
Graphic Apps :: CAD
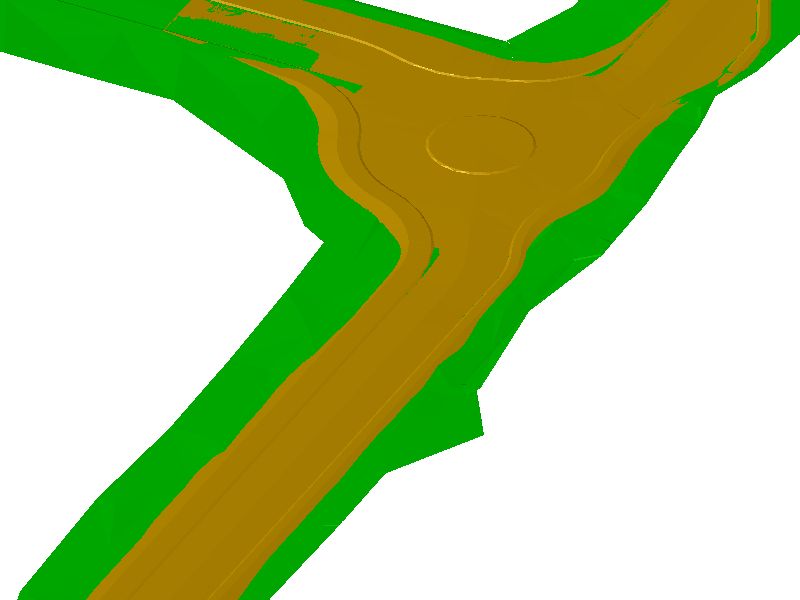 It contains only the volume calculation command from the Cut and fill volume full program.
It contains only the volume calculation command from the Cut and fill volume full program.
Windows | Shareware
Read More
Graphic Apps :: CAD
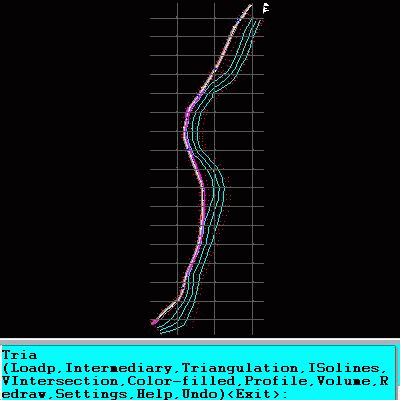 An add-on for AUTOCAD or BricsCAD, for the triangulation of a set of POINTS, isolines, DWG to Google Earth, the volume and center of gravity of a set of bodies or between surfaces composed of 3DFACE. You can load a file of points having the format: Number X Y Z Code. You can make cross sections, longitudinal profile and color-filled contour map. You can determine the flatness of the surfaces and you can import and export LandXML file type!
An add-on for AUTOCAD or BricsCAD, for the triangulation of a set of POINTS, isolines, DWG to Google Earth, the volume and center of gravity of a set of bodies or between surfaces composed of 3DFACE. You can load a file of points having the format: Number X Y Z Code. You can make cross sections, longitudinal profile and color-filled contour map. You can determine the flatness of the surfaces and you can import and export LandXML file type!
Windows | Shareware
Read More
Graphic Apps :: CAD
 Draw a pattern from scratch, open an existing pattern file or import DXF. Paste Windows Clipboard. Add or delete elements. Zoom/pan. Arrange repeats along any two axes. Snap to optional grid. Object Snap. Form multi-spaced patterns. Rescale. Transform. Customize. Save to ArchiCAD, AutoCAD, Alibre, AllyCAD, DataCAD, DXF, General CADD, IntelliCAD, MegaCAD, MicroStationV8, Revit, Rhino, SolidWorks, Spirit, TurboCAD, VectorWorks, VersaCAD VisualCADD.
Draw a pattern from scratch, open an existing pattern file or import DXF. Paste Windows Clipboard. Add or delete elements. Zoom/pan. Arrange repeats along any two axes. Snap to optional grid. Object Snap. Form multi-spaced patterns. Rescale. Transform. Customize. Save to ArchiCAD, AutoCAD, Alibre, AllyCAD, DataCAD, DXF, General CADD, IntelliCAD, MegaCAD, MicroStationV8, Revit, Rhino, SolidWorks, Spirit, TurboCAD, VectorWorks, VersaCAD VisualCADD.
Windows | Demo
Read More
AXDEA 3D CAD, BIM BASED IBS SCORE 1.1.6
Graphic Apps :: CAD
 Axdea is a FREE 3D CAD, BIM-based IBS Score Calculator software and was released by Innovacia Sdn Bhd on 26th March 2018 during the International Construction Week (ICW) at the Kuala Lumpur Convention Centre, Kuala Lumpur, Malaysia. As part of our contribution and support to the Malaysian Construction Industry, Innovacia Sdn Bhd has announced that Axdea software will be distributed for FREE. Axdea is customised for IBS Scoring system.
Axdea is a FREE 3D CAD, BIM-based IBS Score Calculator software and was released by Innovacia Sdn Bhd on 26th March 2018 during the International Construction Week (ICW) at the Kuala Lumpur Convention Centre, Kuala Lumpur, Malaysia. As part of our contribution and support to the Malaysian Construction Industry, Innovacia Sdn Bhd has announced that Axdea software will be distributed for FREE. Axdea is customised for IBS Scoring system.
Windows | Freeware
Read More


