Search N5 Net Software Repository:
Search Files
Sponsor:
Browse:
- Audio & Multimedia (3039)
- Business (5565)
- Communications (1642)
- Desktop (531)
- Development (1260)
- Education (505)
- Games & Entertainment (1131)
- Graphic Apps (1290)
- Home & Hobby (269)
- Network & Internet (1005)
- Security & Privacy (1246)
- Servers (129)
- System Utilities (32725)
- Web Development (518)
Areas Of Interest
Authors Area
Are you a software author? Take a look at our Author Resource Center where you will find marketing tools, software specifically created for promoting your software and a ton of other helpful resources.
Downloading InnerSoft CAD for AutoCAD 2017 4.0
Your download will begin in a few seconds. If it does not start you can download directly through one of the mirror sites below.
- Mirror Site 1: http://innersoft.itspanish.org/en/files/InnerSoft_AutoCAD_2017_en_Demo.zip
Get Details for InnerSoft CAD for AutoCAD 2017 4.0
Similar Products:
Graphic Apps :: CAD
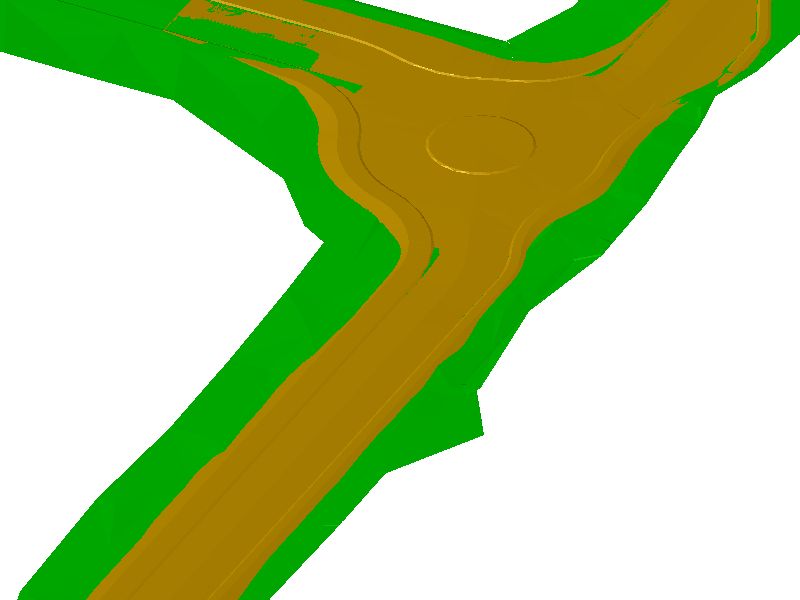 It contains only the volume calculation command from the Cut and fill volume full program.
It contains only the volume calculation command from the Cut and fill volume full program.
Windows | Shareware
Read More
Graphic Apps :: Editors
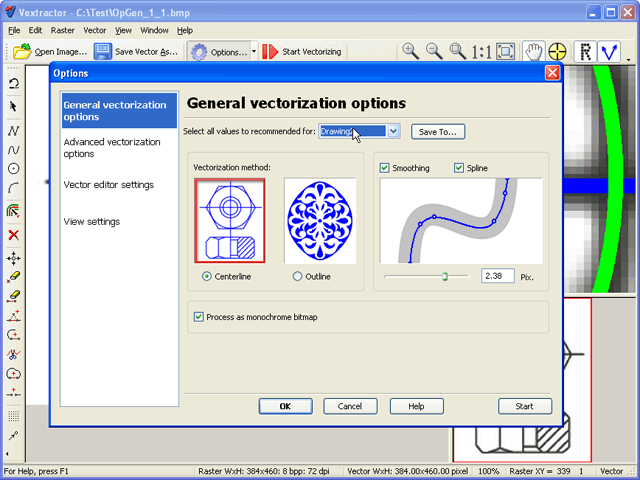 Vextractor is a vectorizer program for transforming raster images to vector formats by building centerlines and outlines. This tool could be used for the vectorizing photo, logotypes and other line art images for use in Vector Graphics Design software. You can also vectorize charts, drawings, maps and schemes for input to CAD or GIS systems. Supported vector formats: DXF, WMF, EMF, SVG, EPS, AI, Shape, MapInfo, ASCII XYZ.
Vextractor is a vectorizer program for transforming raster images to vector formats by building centerlines and outlines. This tool could be used for the vectorizing photo, logotypes and other line art images for use in Vector Graphics Design software. You can also vectorize charts, drawings, maps and schemes for input to CAD or GIS systems. Supported vector formats: DXF, WMF, EMF, SVG, EPS, AI, Shape, MapInfo, ASCII XYZ.
Windows | Shareware
Read More
Graphic Apps :: CAD
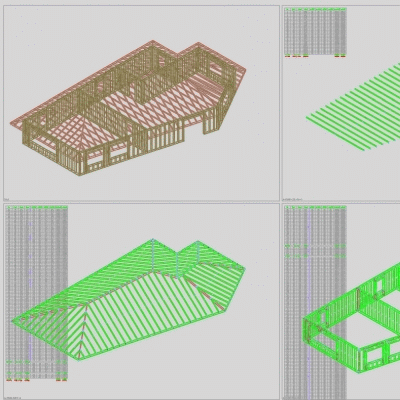 An add-on for AUTOCAD wich identifies wooden beams from 3D DWG drawings of wooden houses. The result of the program is a drawing with the identified parts (numbered and dimensioned) and a file of quantities that can be loaded into EXCEL. DWG or DXF files can be created directly in AutoCAD, or they can come from programs that can generate wood structures (such as the software: ArchiCAD, Chief Architect, Autodesk Inventor, Solidworks, Tekla, etc.).
An add-on for AUTOCAD wich identifies wooden beams from 3D DWG drawings of wooden houses. The result of the program is a drawing with the identified parts (numbered and dimensioned) and a file of quantities that can be loaded into EXCEL. DWG or DXF files can be created directly in AutoCAD, or they can come from programs that can generate wood structures (such as the software: ArchiCAD, Chief Architect, Autodesk Inventor, Solidworks, Tekla, etc.).
Windows | Shareware
Read More
ABLE GRAPHIC MANAGER 2.7.10.10
Graphic Apps :: Converters & Optimizers
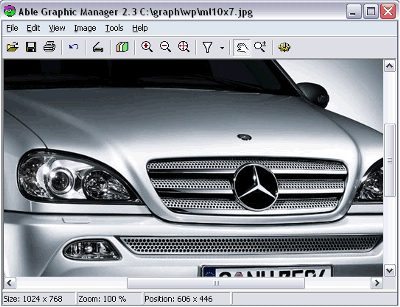 Able Graphic Manager is a program that enables you to easily view, acquire, print and convert graphic files in normal (file by file), batch (many files at a time) and command line modes. Input formats: Drawing Interchange Format (DXF), TIF, TIFF, JPG, JPEG, JPE, JP2, J2K, JPC, PCX, BMP, DIB, RLE, PNG, WMF, EMF, TGA, TARGA, VDA, ICB, VST, PIX, PXM, PPM, PGM, PBM, ICO, CUR. Output formats: JPG, TIF, PCX, PNG, BMP, TGA, GIF, WMF, PXM, PPM, PGM, PBM.
Able Graphic Manager is a program that enables you to easily view, acquire, print and convert graphic files in normal (file by file), batch (many files at a time) and command line modes. Input formats: Drawing Interchange Format (DXF), TIF, TIFF, JPG, JPEG, JPE, JP2, J2K, JPC, PCX, BMP, DIB, RLE, PNG, WMF, EMF, TGA, TARGA, VDA, ICB, VST, PIX, PXM, PPM, PGM, PBM, ICO, CUR. Output formats: JPG, TIF, PCX, PNG, BMP, TGA, GIF, WMF, PXM, PPM, PGM, PBM.
Windows | Shareware
Read More
Graphic Apps :: CAD
 CadTempo is an automated time keeping solution for CAD documents and users. CadTempo logs all users that access the CAD document and tracks the elapsed and actual edit time spent while also maintaining a history of when the file was opened and closed. One click time reporting for logged session times, tasks and activities.
CadTempo is an automated time keeping solution for CAD documents and users. CadTempo logs all users that access the CAD document and tracks the elapsed and actual edit time spent while also maintaining a history of when the file was opened and closed. One click time reporting for logged session times, tasks and activities.
Windows | Commercial
Read More
System Utilities :: File & Disk Management
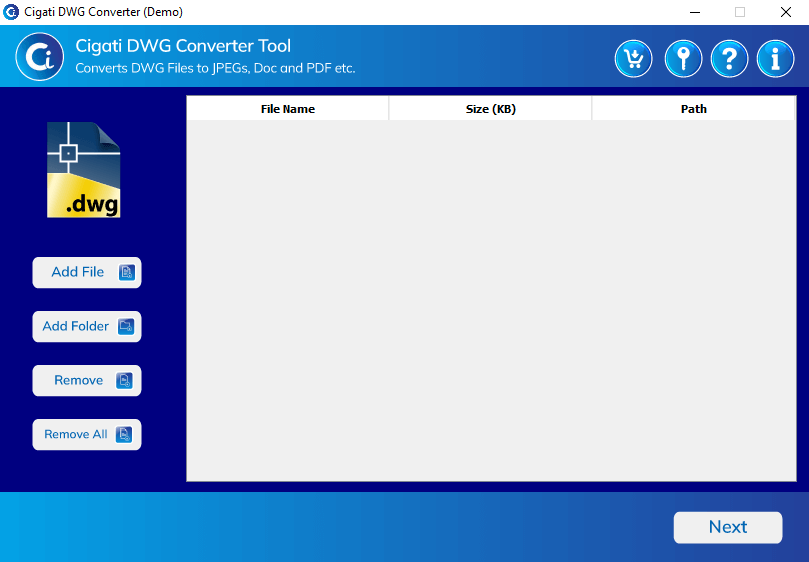 Cigati AutoCAD DWG Converter Tool is one of the best and most advanced approaches to convert the AutoCAD file into PDF, JPEG, BMP, TIFF, DOC, etc. This software also allows the users to view the file information after adding the DWG file into it. Moreover, it is also compatible with AutoCAD, TurboCAD, CorelCAD, DraftSight, LibreCAD, SOLIDWORKS, Adobe Illustrators, and Sketchup generated DWG files and exports them into PDF and other documents.
Cigati AutoCAD DWG Converter Tool is one of the best and most advanced approaches to convert the AutoCAD file into PDF, JPEG, BMP, TIFF, DOC, etc. This software also allows the users to view the file information after adding the DWG file into it. Moreover, it is also compatible with AutoCAD, TurboCAD, CorelCAD, DraftSight, LibreCAD, SOLIDWORKS, Adobe Illustrators, and Sketchup generated DWG files and exports them into PDF and other documents.
Windows | Shareware
Read More
Graphic Apps :: CAD
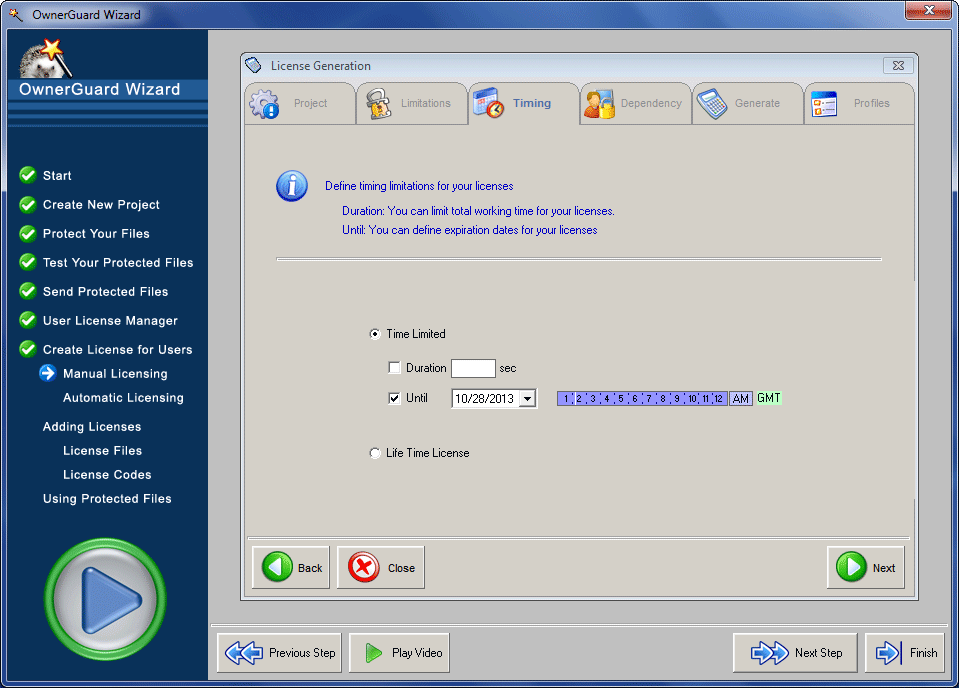 AutoCAD OwnerGuard provides a real Security, Protection, Distribution Management, Watermarking, Publishing, Licensing and DRM solution for Autodesk AutoCAD Drawings (DWG). This product is made specially for internal company drawing security and publishers.
AutoCAD OwnerGuard provides a real Security, Protection, Distribution Management, Watermarking, Publishing, Licensing and DRM solution for Autodesk AutoCAD Drawings (DWG). This product is made specially for internal company drawing security and publishers.
Windows | Freeware
Read More
Business :: Office Suites & Tools
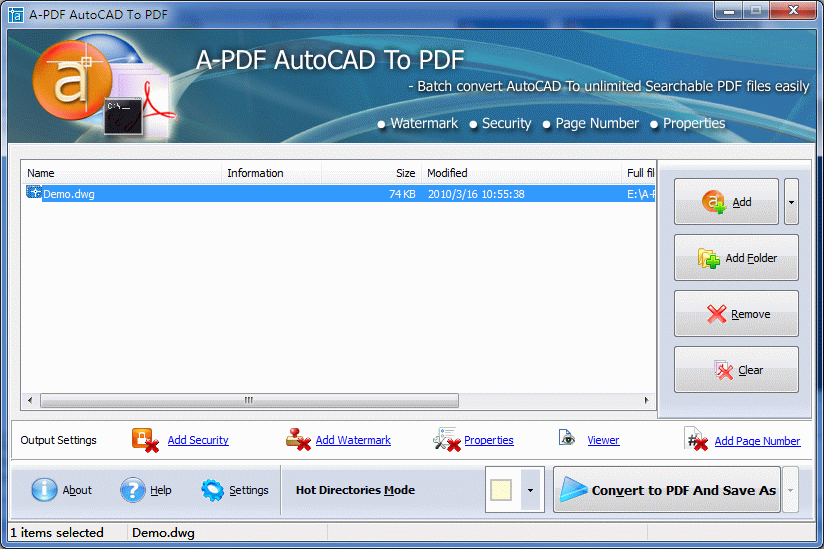 A-PDF AutoCAD to PDF is a fast, affordable way to batch convert AutoCAD Drawings into professional-quality documents in the popular PDF file format. Its easy-to-use interface allows you to batch create PDF files even support monitor hot directory. A-PDF AutoCAD to PDF supports Font embedding, compression and multi-language. A-PDF AutoCAD to PDF supports bookmark, watermark, security, page number, properties and viewer setting.
A-PDF AutoCAD to PDF is a fast, affordable way to batch convert AutoCAD Drawings into professional-quality documents in the popular PDF file format. Its easy-to-use interface allows you to batch create PDF files even support monitor hot directory. A-PDF AutoCAD to PDF supports Font embedding, compression and multi-language. A-PDF AutoCAD to PDF supports bookmark, watermark, security, page number, properties and viewer setting.
Windows | Shareware
Read More
GCULVERT CAST IN PLACE BOX CULVERT 1.2
Graphic Apps :: CAD
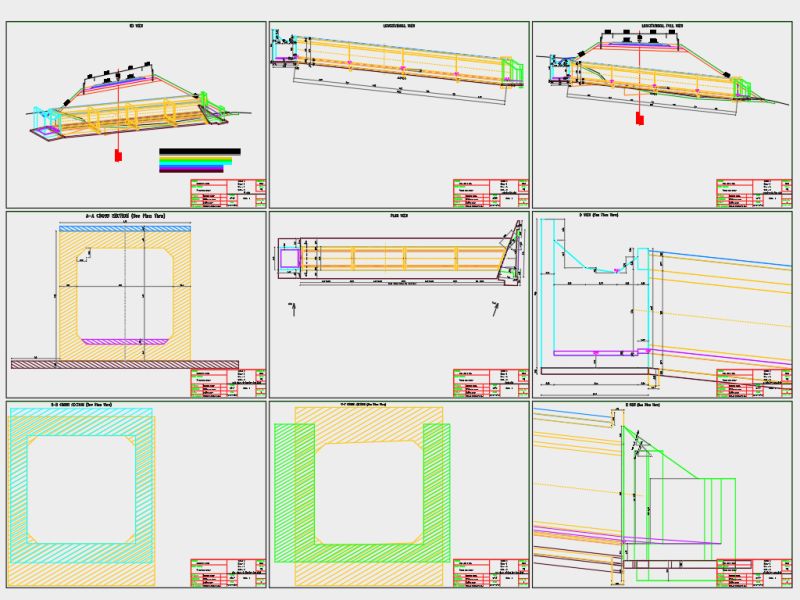 It automatically generates the construction drawings of the cast in place box or pipe culverts. The culvert consists of one or more rectangular frame pieces or pipes, 2 wings or a wing and a fall chamber. Rectangular pieces can be placed in steps to reduce the slope of the drain. The wings and the fall chamber can be at 90 degrees or at a different angle from the culvert axis. The walls of a wing can have different sizes and angles.
It automatically generates the construction drawings of the cast in place box or pipe culverts. The culvert consists of one or more rectangular frame pieces or pipes, 2 wings or a wing and a fall chamber. Rectangular pieces can be placed in steps to reduce the slope of the drain. The wings and the fall chamber can be at 90 degrees or at a different angle from the culvert axis. The walls of a wing can have different sizes and angles.
Windows | Shareware
Read More


