Search N5 Net Software Repository:
Search Files
Sponsor:
Browse:
- Audio & Multimedia (1556)
- Business (4358)
- Communications (1285)
- Desktop (195)
- Development (649)
- Education (258)
- Games & Entertainment (725)
- Graphic Apps (721)
- Home & Hobby (108)
- Network & Internet (599)
- Security & Privacy (559)
- Servers (69)
- System Utilities (13292)
- Web Development (303)
Areas Of Interest
Authors Area
Are you a software author? Take a look at our Author Resource Center where you will find marketing tools, software specifically created for promoting your software and a ton of other helpful resources.
Downloading Ashampoo 3D CAD Professional 11 11.0.0
Your download will begin in a few seconds. If it does not start you can download directly through one of the mirror sites below.
- Mirror Site 1: https://www.ashampoo.com/ashampoo_3d_cad_professional_11_sm.exe
Get Details for Ashampoo 3D CAD Professional 11 11.0.0
Similar Products:
CUT AND FILL VOLUME IN AUTOCAD 1.4HALF
Graphic Apps :: CAD
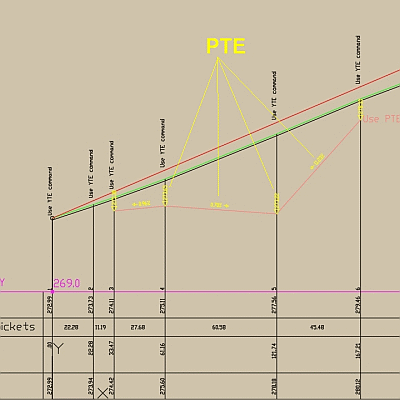 Cut and fill volume is an add-on for AutoCAD or BricsCAD, with new commands for scale modification for LINETYPE and HATCH, registration of mileage in BLOCKs, modification of longitudinal profiles, cut and fill volume, DWG to custom Hatch pattern, 3D axis and roadside, starting from 2D.
Cut and fill volume is an add-on for AutoCAD or BricsCAD, with new commands for scale modification for LINETYPE and HATCH, registration of mileage in BLOCKs, modification of longitudinal profiles, cut and fill volume, DWG to custom Hatch pattern, 3D axis and roadside, starting from 2D.
Windows | Data Only
Read More
VERYUTILS DWG TO IMAGE CONVERTER COMMAND LINE 2.7
Graphic Apps :: CAD
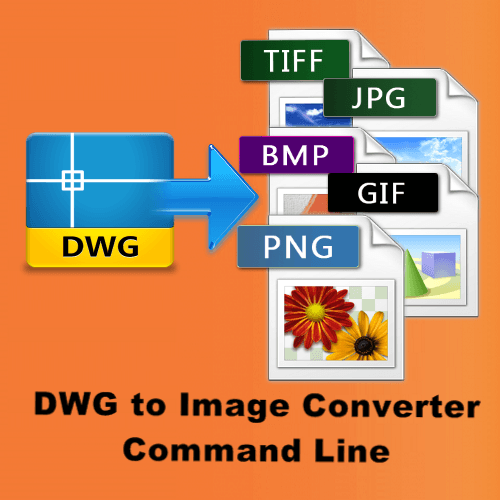 VeryUtils DWG to Image Converter Command Line can be used to batch convert DWG and DXF files to TIF (TIFF), JPG (JPEG), BMP, GIF, PNG, TGA, PCX, EMF and WMF without the need of AutoCAD. Allows you to convert your drawings into image files easily without purchasing expensive software programs. VeryUtils DWG to Image Converter Command Line is a command line application, you can run it by manual in the Command Line Window.
VeryUtils DWG to Image Converter Command Line can be used to batch convert DWG and DXF files to TIF (TIFF), JPG (JPEG), BMP, GIF, PNG, TGA, PCX, EMF and WMF without the need of AutoCAD. Allows you to convert your drawings into image files easily without purchasing expensive software programs. VeryUtils DWG to Image Converter Command Line is a command line application, you can run it by manual in the Command Line Window.
Windows | Shareware
Read More
Graphic Apps :: CAD
 Mini CAD Viewer is a compact free CAD viewer.It is designed to be easy to use, even for those with no prior CAD experience. It allows you to move and zoom in/out drawing view at will. It carries "thumbnail" view, which allows users quickly perform search on task folders. It supports DWG, DWF, DXF formats. It allows drawing file to be printed.
Mini CAD Viewer is a compact free CAD viewer.It is designed to be easy to use, even for those with no prior CAD experience. It allows you to move and zoom in/out drawing view at will. It carries "thumbnail" view, which allows users quickly perform search on task folders. It supports DWG, DWF, DXF formats. It allows drawing file to be printed.
Windows | Freeware
Read More
TOPOGRAPHY IN AUTOCAD OR BRICSCAD 2.3HALF
Graphic Apps :: CAD
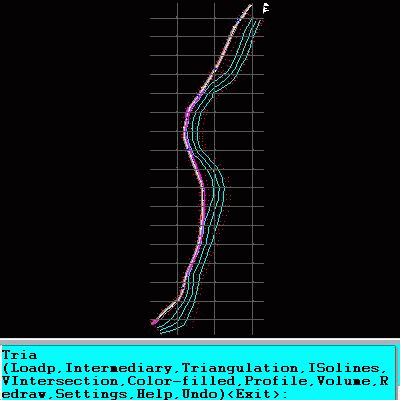 An add-on for AUTOCAD or BricsCAD, for the triangulation of a set of POINTS, isolines, DWG to Google Earth, the volume and center of gravity of a set of bodies or between surfaces composed of 3DFACE. You can load a file of points having the format: Number X Y Z Code. You can make cross sections, longitudinal profile and color-filled contour map. You can determine the flatness of the surfaces and you can import and export LandXML file type!
An add-on for AUTOCAD or BricsCAD, for the triangulation of a set of POINTS, isolines, DWG to Google Earth, the volume and center of gravity of a set of bodies or between surfaces composed of 3DFACE. You can load a file of points having the format: Number X Y Z Code. You can make cross sections, longitudinal profile and color-filled contour map. You can determine the flatness of the surfaces and you can import and export LandXML file type!
Windows | Data Only
Read More
Graphic Apps :: CAD
![]() Screen Tracing Paper overlays a transparent digital sheet over your PC desktop so that you may trace diagrams and designs, giving you measurement capability in any situation.
Engineers and Designers can see the exact measurements of each shape that is traced so that position, area and circumference can be calculated, with pixel perfect accuracy.
Screen Tracing Paper overlays a transparent digital sheet over your PC desktop so that you may trace diagrams and designs, giving you measurement capability in any situation.
Engineers and Designers can see the exact measurements of each shape that is traced so that position, area and circumference can be calculated, with pixel perfect accuracy.
Windows | Shareware
Read More
MITCALC TOLERANCE ANALYSIS 1.19
Graphic Apps :: CAD
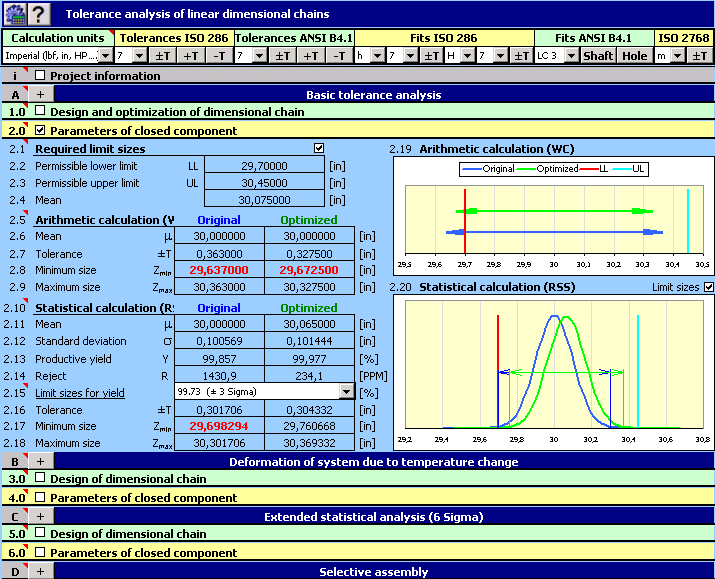 Two programs for the tolerance analysis of linear, 2D and 3D dimensional chains, which in addition to the basic analysis (Worst case, Root Sum Squares, Monte Carlo...) also include a solution to some special matters, like analysis of a dimensional chain deformed as a result of temperature change and design of tolerances for a selective assembly. Application is developed in MS Excel, is multi-language and supports Imperial and Metric units.
Two programs for the tolerance analysis of linear, 2D and 3D dimensional chains, which in addition to the basic analysis (Worst case, Root Sum Squares, Monte Carlo...) also include a solution to some special matters, like analysis of a dimensional chain deformed as a result of temperature change and design of tolerances for a selective assembly. Application is developed in MS Excel, is multi-language and supports Imperial and Metric units.
Windows | Shareware
Read More
Graphic Apps :: CAD
![]() The Screen Calipers are the unique on-screen measurement tool, that let you measure anything on your computer screen with ultimate accuracy.
The Screen Calipers can be used with any program where fast and accurate measurements are required including html layout, CAD design, Illustration, allowing measurement in any unit. You can even rotate the Calipers to measure at any angle.
The Screen Calipers are the unique on-screen measurement tool, that let you measure anything on your computer screen with ultimate accuracy.
The Screen Calipers can be used with any program where fast and accurate measurements are required including html layout, CAD design, Illustration, allowing measurement in any unit. You can even rotate the Calipers to measure at any angle.
Windows | Shareware
Read More
INNERSOFT CAD FOR AUTOCAD 2010 3.8
Graphic Apps :: CAD
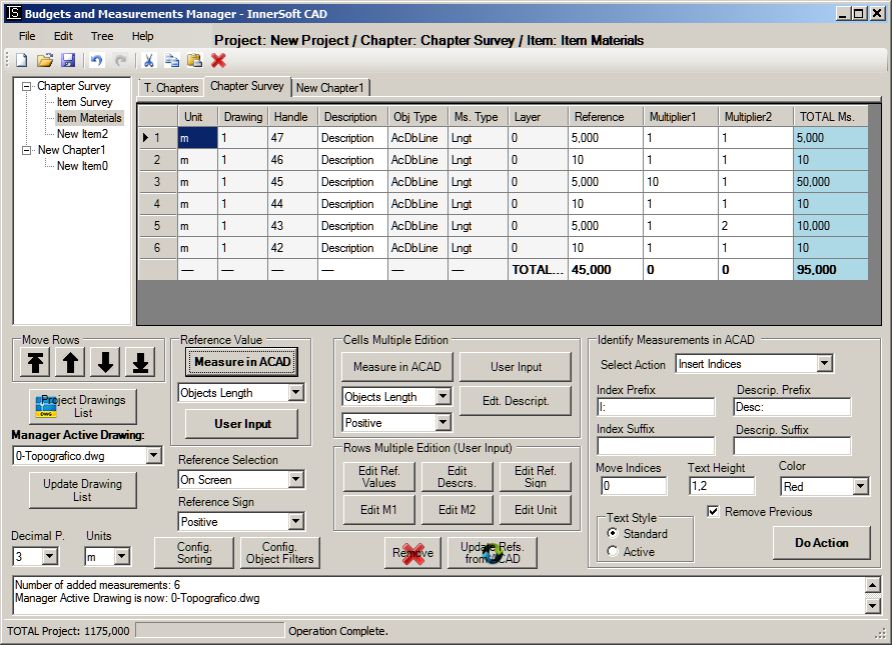 InnerSoft CAD is a plug-in for AutoCAD that install a set of productivity tools for Civil and Survey, Counting, Estimating, export to MS Excel, import from Excel, measurements in construction project budgets, Extract all block definitions of a drawing in AutoCAD individual files, Draw the longitudinal profile of a terrain. Triangulate a set of points or mesh a model surface, Draw the longitudinal profile of a terrain....
InnerSoft CAD is a plug-in for AutoCAD that install a set of productivity tools for Civil and Survey, Counting, Estimating, export to MS Excel, import from Excel, measurements in construction project budgets, Extract all block definitions of a drawing in AutoCAD individual files, Draw the longitudinal profile of a terrain. Triangulate a set of points or mesh a model surface, Draw the longitudinal profile of a terrain....
Windows | Demo
Read More
INNERSOFT CAD FOR AUTOCAD 2009 3.8
Graphic Apps :: CAD
 InnerSoft CAD is a plug-in for AutoCAD that install a set of productivity tools for Civil and Survey, Counting, Estimating, export to MS Excel, import from Excel, measurements in construction project budgets, Extract all block definitions of a drawing in AutoCAD individual files, Draw the longitudinal profile of a terrain. Triangulate a set of points or mesh a model surface, Draw the longitudinal profile of a terrain....
InnerSoft CAD is a plug-in for AutoCAD that install a set of productivity tools for Civil and Survey, Counting, Estimating, export to MS Excel, import from Excel, measurements in construction project budgets, Extract all block definitions of a drawing in AutoCAD individual files, Draw the longitudinal profile of a terrain. Triangulate a set of points or mesh a model surface, Draw the longitudinal profile of a terrain....
Windows | Demo
Read More


