Search N5 Net Software Repository:
Search Files
Sponsor:
Browse:
- Audio & Multimedia (1565)
- Business (1732)
- Communications (466)
- Desktop (182)
- Development (569)
- Education (166)
- Games & Entertainment (707)
- Graphic Apps (683)
- Home & Hobby (105)
- Network & Internet (543)
- Security & Privacy (500)
- Servers (65)
- System Utilities (9315)
- Web Development (281)
Areas Of Interest
Authors Area
Are you a software author? Take a look at our Author Resource Center where you will find marketing tools, software specifically created for promoting your software and a ton of other helpful resources.
Downloading MITCalc Planet Gear Calculation 1.17
Your download will begin in a few seconds. If it does not start you can download directly through one of the mirror sites below.
- Mirror Site 1: http://www.mitcalc.com/download/MITCalcEPCGear01_64.exe
Get Details for MITCalc Planet Gear Calculation 1.17
Similar Products:
CUTTING OPTIMIZATION PRO 5.18.20.1
Graphic Apps :: CAD
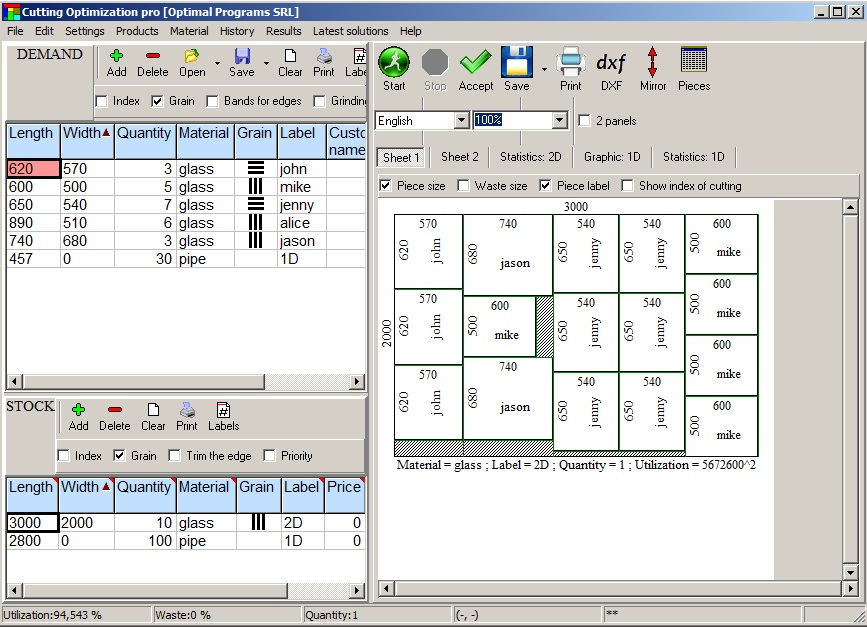 Cutting Optimization Pro is a computer program used for obtaining good cutting and nesting layouts for one (1D) and two (2D) dimensional pieces. It can be used for cutting and nesting of rectangular sheets made of glass, wood, metal, and linear pieces such as bars, pipes, tubes, steel bars, metal any other material. The software lets you to define and handle complex products, such as table, desk, cupboard, locker, book shelf, etc.
Cutting Optimization Pro is a computer program used for obtaining good cutting and nesting layouts for one (1D) and two (2D) dimensional pieces. It can be used for cutting and nesting of rectangular sheets made of glass, wood, metal, and linear pieces such as bars, pipes, tubes, steel bars, metal any other material. The software lets you to define and handle complex products, such as table, desk, cupboard, locker, book shelf, etc.
Windows | Shareware
Read More
CUT AND FILL VOLUME IN AUTOCAD 1.5
Graphic Apps :: CAD
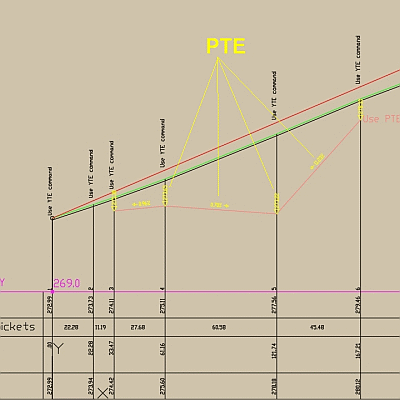 Cut and fill volume is an add-on for AutoCAD or BricsCAD, with new commands for scale modification for LINETYPE and HATCH, registration of mileage in BLOCKs, modification of longitudinal profiles, cut and fill volume, DWG to custom Hatch pattern, 3D axis and roadside, starting from 2D and 4 viewports with views at the same scale in the XOY, XOZ, YOZ planes and in 3D.
Cut and fill volume is an add-on for AutoCAD or BricsCAD, with new commands for scale modification for LINETYPE and HATCH, registration of mileage in BLOCKs, modification of longitudinal profiles, cut and fill volume, DWG to custom Hatch pattern, 3D axis and roadside, starting from 2D and 4 viewports with views at the same scale in the XOY, XOZ, YOZ planes and in 3D.
Windows | Data Only
Read More
AUTOLISP SOURCE CODE FOR PROGRAMMERS 1.5
Graphic Apps :: CAD
 AutoLISP source code can be run on AutoCAD or IntelliCAD (Bricscad, ProgeCAD, Cadopia, etc.), on any number of computers. There are programs for: Triangulation, Load XYZ and 4D files, B-spline control polygon and interpolated contour lines, Intersect 2 3DFACE and contour lines, Modify longitudinal profile, converts a DWG file to an XYZ file of points and custom "Hatch styles from a DWG". There are shareware versions. The price is per program.
AutoLISP source code can be run on AutoCAD or IntelliCAD (Bricscad, ProgeCAD, Cadopia, etc.), on any number of computers. There are programs for: Triangulation, Load XYZ and 4D files, B-spline control polygon and interpolated contour lines, Intersect 2 3DFACE and contour lines, Modify longitudinal profile, converts a DWG file to an XYZ file of points and custom "Hatch styles from a DWG". There are shareware versions. The price is per program.
Windows | Data Only
Read More
Graphic Apps :: CAD
 The most convenient program for: loading and drawing XYZ files of points, triangulation, contour lines and color-filled contour maps. You can also draw 4D points cloud and process hundreds of thousands of points or triangles, even on less powerful PCs. You don't need another CAD system. RTOPO LT has its own CAD system. RTOPO LT is the reduced version of the full RTOPO Hydrology CAD for topography.
The most convenient program for: loading and drawing XYZ files of points, triangulation, contour lines and color-filled contour maps. You can also draw 4D points cloud and process hundreds of thousands of points or triangles, even on less powerful PCs. You don't need another CAD system. RTOPO LT has its own CAD system. RTOPO LT is the reduced version of the full RTOPO Hydrology CAD for topography.
Windows | Shareware
Read More
TOPOGRAPHY IN AUTOCAD OR BRICSCAD 2.3
Graphic Apps :: CAD
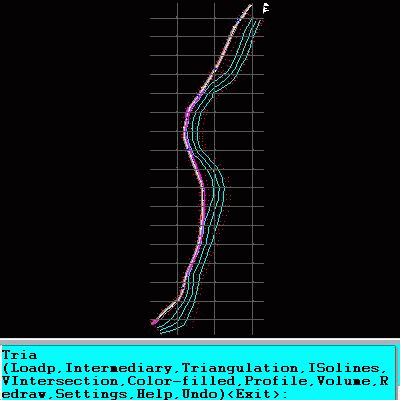 An add-on for AUTOCAD or BricsCAD, for the triangulation of a set of POINTS, isolines, DWG to Google Earth, the volume and center of gravity of a set of bodies or between surfaces composed of 3DFACE. You can load a file of points having the format: Number X Y Z Code. You can make cross sections, longitudinal profile and color-filled contour map. You can determine the flatness of the surfaces and you can import and export LandXML file type!
An add-on for AUTOCAD or BricsCAD, for the triangulation of a set of POINTS, isolines, DWG to Google Earth, the volume and center of gravity of a set of bodies or between surfaces composed of 3DFACE. You can load a file of points having the format: Number X Y Z Code. You can make cross sections, longitudinal profile and color-filled contour map. You can determine the flatness of the surfaces and you can import and export LandXML file type!
Windows | Data Only
Read More
Graphic Apps :: CAD
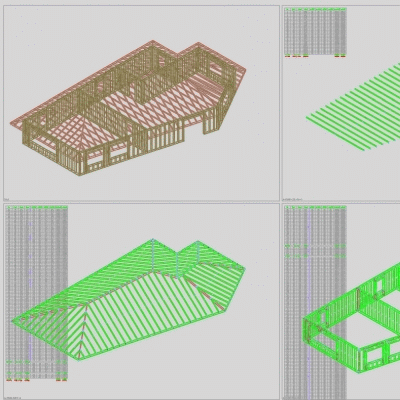 An add-on for AUTOCAD wich identifies wooden beams from 3D DWG drawings of wooden houses. The result of the program is a drawing with the identified parts (numbered and dimensioned) and a file of quantities that can be loaded into EXCEL. DWG or DXF files can be created directly in AutoCAD, or they can come from programs that can generate wood structures (such as the software: ArchiCAD, Chief Architect, Autodesk Inventor, Solidworks, Tekla, etc.).
An add-on for AUTOCAD wich identifies wooden beams from 3D DWG drawings of wooden houses. The result of the program is a drawing with the identified parts (numbered and dimensioned) and a file of quantities that can be loaded into EXCEL. DWG or DXF files can be created directly in AutoCAD, or they can come from programs that can generate wood structures (such as the software: ArchiCAD, Chief Architect, Autodesk Inventor, Solidworks, Tekla, etc.).
Windows | Data Only
Read More
DRILLED COLUMNS REINFORCEMENT 2.0
Graphic Apps :: CAD
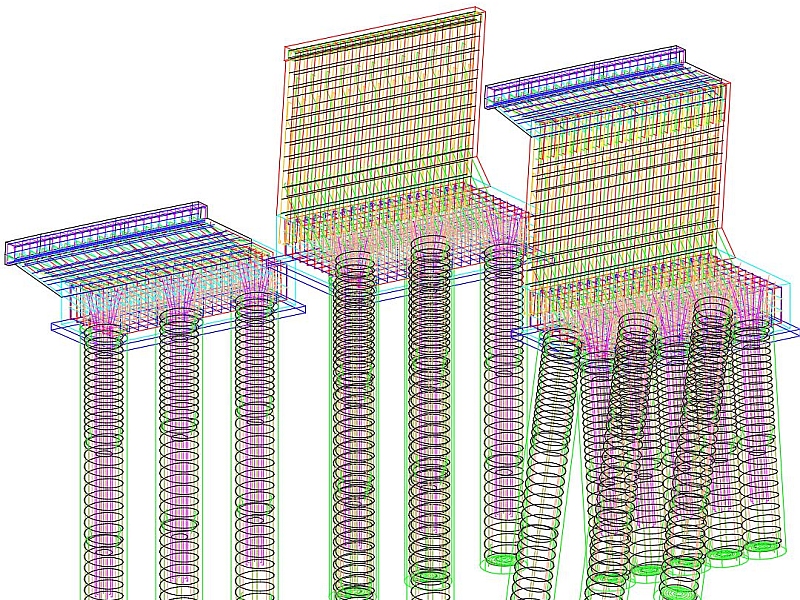 It automatically generates the construction drawings and the reinforcement extract for the 3D reinforcement of the drilled columns, foundation plate, corbel and/or the tympan. The foundation plate can be longitudinally and/or transversally rotated. The columns can be, on one row or on two, vertical or inclined. Concerning the foundation plate, there can be a corbel or a tympan. In the event that a tympan exists, a corbel can be connected to it.
It automatically generates the construction drawings and the reinforcement extract for the 3D reinforcement of the drilled columns, foundation plate, corbel and/or the tympan. The foundation plate can be longitudinally and/or transversally rotated. The columns can be, on one row or on two, vertical or inclined. Concerning the foundation plate, there can be a corbel or a tympan. In the event that a tympan exists, a corbel can be connected to it.
Windows | Data Only
Read More
Graphic Apps :: CAD
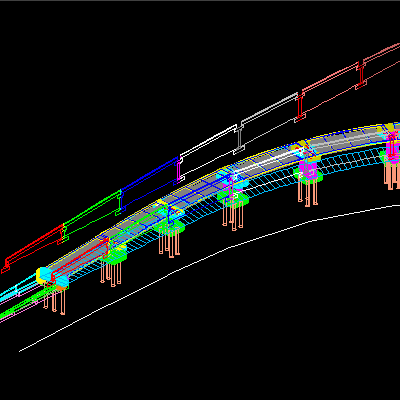 An add-on for AUTOCAD or BricsCAD, which determines the unfolded section of one set of 3DSOLID, 3DMESH or 3DFACE entities and vertical planes passing through a 2D POLYLINE which may contain arcs. Developed section is generated in the vertical plane passing through first segment of POLYLINE. The intersection is generated in the form of 3DPOLY entities. You can set also the "concatenation precision". It can also extract multiple PDF from a DWG.
An add-on for AUTOCAD or BricsCAD, which determines the unfolded section of one set of 3DSOLID, 3DMESH or 3DFACE entities and vertical planes passing through a 2D POLYLINE which may contain arcs. Developed section is generated in the vertical plane passing through first segment of POLYLINE. The intersection is generated in the form of 3DPOLY entities. You can set also the "concatenation precision". It can also extract multiple PDF from a DWG.
Windows | Data Only
Read More
Graphic Apps :: CAD
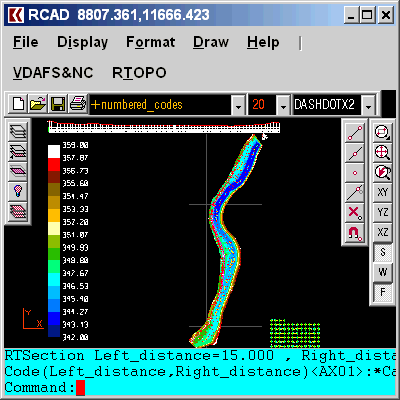 Simple, powerful and inexpensive CAD software for surveying. You can do triangulation, isolines, color-filled contour maps, sections, intersections, volume, editing XYZ files, simulation of rainwater runoff and much more. You can represent 4D points cloud and process hundreds of thousands of points or triangles, even on less powerful PCs.
Simple, powerful and inexpensive CAD software for surveying. You can do triangulation, isolines, color-filled contour maps, sections, intersections, volume, editing XYZ files, simulation of rainwater runoff and much more. You can represent 4D points cloud and process hundreds of thousands of points or triangles, even on less powerful PCs.
Windows | Data Only
Read More


