Search N5 Net Software Repository:
Search Files
Sponsor:
Browse:
- Audio & Multimedia (1596)
- Business (4238)
- Communications (1258)
- Desktop (183)
- Development (602)
- Education (171)
- Games & Entertainment (702)
- Graphic Apps (686)
- Home & Hobby (107)
- Network & Internet (571)
- Security & Privacy (532)
- Servers (65)
- System Utilities (11196)
- Web Development (284)
Areas Of Interest
Authors Area
Are you a software author? Take a look at our Author Resource Center where you will find marketing tools, software specifically created for promoting your software and a ton of other helpful resources.
Downloading 2D / 3D CAD Import .NET: DWG, DXF, PLT 8.0
Your download will begin in a few seconds. If it does not start you can download directly through one of the mirror sites below.
- Mirror Site 1: http://www.cadsofttools.com/download/cadimportnet.zip
- Mirror Site 2: http://www.cadsofttools.com/download/cadimportnet.zip
Get Details for 2D / 3D CAD Import .NET: DWG, DXF, PLT 8.0
Similar Products:
CUT AND FILL VOLUME IN AUTOCAD 1.5
Graphic Apps :: CAD
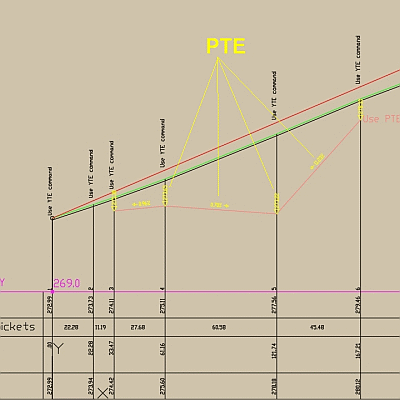 Cut and fill volume is an add-on for AutoCAD or BricsCAD, with new commands for scale modification for LINETYPE and HATCH, registration of mileage in BLOCKs, modification of longitudinal profiles, cut and fill volume, DWG to custom Hatch pattern, 3D axis and roadside, starting from 2D and 4 viewports with views at the same scale in the XOY, XOZ, YOZ planes and in 3D.
Cut and fill volume is an add-on for AutoCAD or BricsCAD, with new commands for scale modification for LINETYPE and HATCH, registration of mileage in BLOCKs, modification of longitudinal profiles, cut and fill volume, DWG to custom Hatch pattern, 3D axis and roadside, starting from 2D and 4 viewports with views at the same scale in the XOY, XOZ, YOZ planes and in 3D.
Windows | Data Only
Read More
TOPOGRAPHY IN AUTOCAD OR BRICSCAD 2.3
Graphic Apps :: CAD
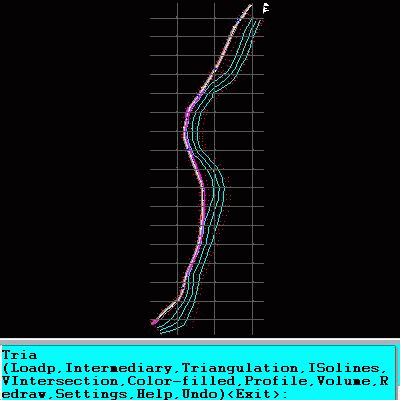 An add-on for AUTOCAD or BricsCAD, for the triangulation of a set of POINTS, isolines, DWG to Google Earth, the volume and center of gravity of a set of bodies or between surfaces composed of 3DFACE. You can load a file of points having the format: Number X Y Z Code. You can make cross sections, longitudinal profile and color-filled contour map. You can determine the flatness of the surfaces and you can import and export LandXML file type!
An add-on for AUTOCAD or BricsCAD, for the triangulation of a set of POINTS, isolines, DWG to Google Earth, the volume and center of gravity of a set of bodies or between surfaces composed of 3DFACE. You can load a file of points having the format: Number X Y Z Code. You can make cross sections, longitudinal profile and color-filled contour map. You can determine the flatness of the surfaces and you can import and export LandXML file type!
Windows | Data Only
Read More
Graphic Apps :: CAD
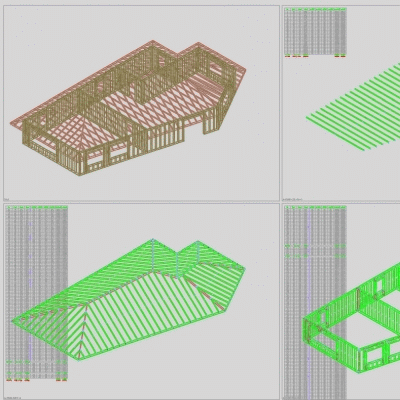 An add-on for AUTOCAD wich identifies wooden beams from 3D DWG drawings of wooden houses. The result of the program is a drawing with the identified parts (numbered and dimensioned) and a file of quantities that can be loaded into EXCEL. DWG or DXF files can be created directly in AutoCAD, or they can come from programs that can generate wood structures (such as the software: ArchiCAD, Chief Architect, Autodesk Inventor, Solidworks, Tekla, etc.).
An add-on for AUTOCAD wich identifies wooden beams from 3D DWG drawings of wooden houses. The result of the program is a drawing with the identified parts (numbered and dimensioned) and a file of quantities that can be loaded into EXCEL. DWG or DXF files can be created directly in AutoCAD, or they can come from programs that can generate wood structures (such as the software: ArchiCAD, Chief Architect, Autodesk Inventor, Solidworks, Tekla, etc.).
Windows | Data Only
Read More
DRILLED COLUMNS REINFORCEMENT 2.0
Graphic Apps :: CAD
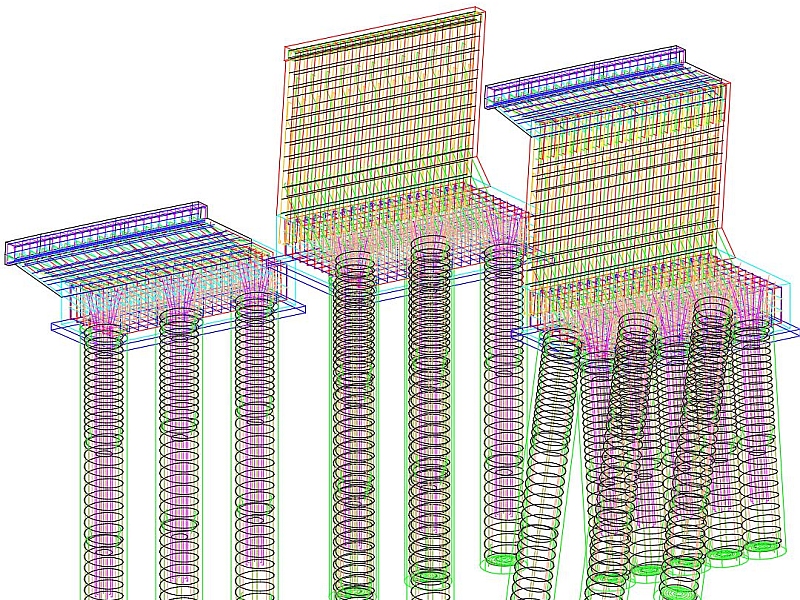 It automatically generates the construction drawings and the reinforcement extract for the 3D reinforcement of the drilled columns, foundation plate, corbel and/or the tympan. The foundation plate can be longitudinally and/or transversally rotated. The columns can be, on one row or on two, vertical or inclined. Concerning the foundation plate, there can be a corbel or a tympan. In the event that a tympan exists, a corbel can be connected to it.
It automatically generates the construction drawings and the reinforcement extract for the 3D reinforcement of the drilled columns, foundation plate, corbel and/or the tympan. The foundation plate can be longitudinally and/or transversally rotated. The columns can be, on one row or on two, vertical or inclined. Concerning the foundation plate, there can be a corbel or a tympan. In the event that a tympan exists, a corbel can be connected to it.
Windows | Data Only
Read More
Graphic Apps :: CAD
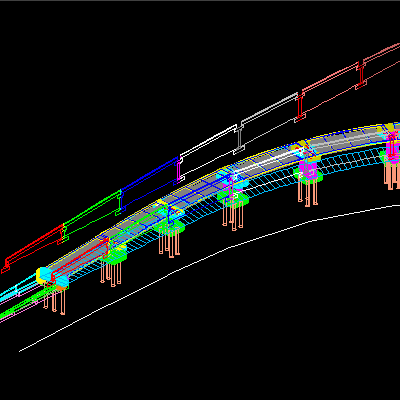 An add-on for AUTOCAD or BricsCAD, which determines the unfolded section of one set of 3DSOLID, 3DMESH or 3DFACE entities and vertical planes passing through a 2D POLYLINE which may contain arcs. Developed section is generated in the vertical plane passing through first segment of POLYLINE. The intersection is generated in the form of 3DPOLY entities. You can set also the "concatenation precision". It can also extract multiple PDF from a DWG.
An add-on for AUTOCAD or BricsCAD, which determines the unfolded section of one set of 3DSOLID, 3DMESH or 3DFACE entities and vertical planes passing through a 2D POLYLINE which may contain arcs. Developed section is generated in the vertical plane passing through first segment of POLYLINE. The intersection is generated in the form of 3DPOLY entities. You can set also the "concatenation precision". It can also extract multiple PDF from a DWG.
Windows | Data Only
Read More
GCULVERT CAST IN PLACE BOX AND PIPE CULVERT DESIGN 1.2
Graphic Apps :: CAD
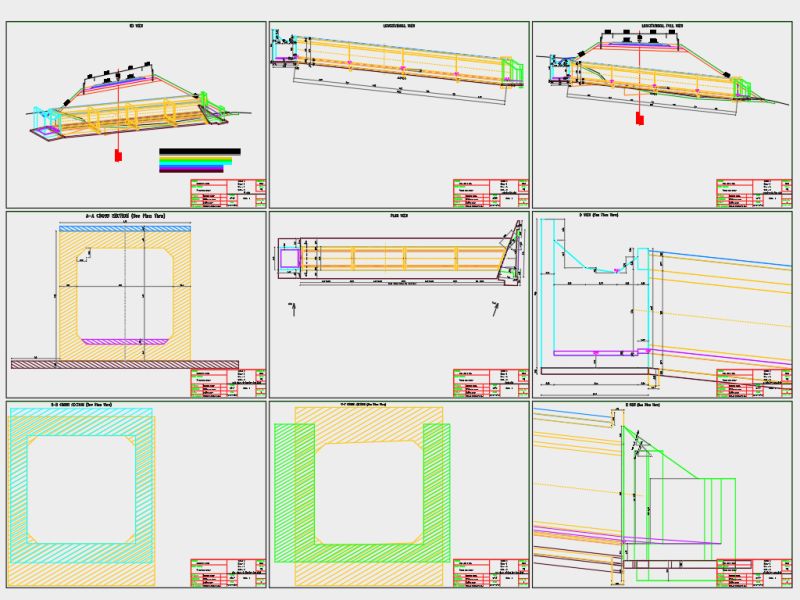 It automatically generates the construction drawings of the cast in place box or pipe culverts. The culvert consists of one or more rectangular frame pieces or pipes, 2 wings or a wing and a fall chamber. Rectangular pieces can be placed in steps to reduce the slope of the drain. The wings and the fall chamber can be at 90 degrees or at a different angle from the culvert axis. The walls of a wing can have different sizes and angles.
It automatically generates the construction drawings of the cast in place box or pipe culverts. The culvert consists of one or more rectangular frame pieces or pipes, 2 wings or a wing and a fall chamber. Rectangular pieces can be placed in steps to reduce the slope of the drain. The wings and the fall chamber can be at 90 degrees or at a different angle from the culvert axis. The walls of a wing can have different sizes and angles.
Windows | Data Only
Read More
System Utilities :: File & Disk Management
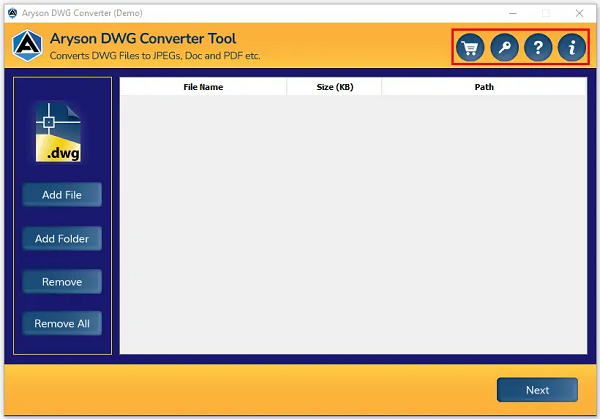 Aryson DWG Converter provide the optimum solution to convert DWG files created by Auto CAD. It supports all versions of DWG files such as DWG R1.X, R2.X, R9.X, R10.X, R11/12, R13.X, R14.X, DWG 2000, DWG 2004, DWG 2007, DWG 2010, DWG 2013, DWG 2018. This tool allows to convert the DWG into various other Documents and image formats with high precision and data security.
Aryson DWG Converter provide the optimum solution to convert DWG files created by Auto CAD. It supports all versions of DWG files such as DWG R1.X, R2.X, R9.X, R10.X, R11/12, R13.X, R14.X, DWG 2000, DWG 2004, DWG 2007, DWG 2010, DWG 2013, DWG 2018. This tool allows to convert the DWG into various other Documents and image formats with high precision and data security.
Windows | Shareware
Read More
Graphic Apps :: CAD
 Mini CAD Viewer is a compact free CAD viewer.It is designed to be easy to use, even for those with no prior CAD experience. It allows you to move and zoom in/out drawing view at will. It carries "thumbnail" view, which allows users quickly perform search on task folders. It supports DWG, DWF, DXF formats. It allows drawing file to be printed.
Mini CAD Viewer is a compact free CAD viewer.It is designed to be easy to use, even for those with no prior CAD experience. It allows you to move and zoom in/out drawing view at will. It carries "thumbnail" view, which allows users quickly perform search on task folders. It supports DWG, DWF, DXF formats. It allows drawing file to be printed.
Windows | Freeware
Read More
Graphic Apps :: Converters & Optimizers
 Convert mesh to solid and import/export 3D file formats in AutoCAD / BricsCAD / ZWCAD software. Supporting many of 3D file extensions including STL (Stereolithography), OFF (Object File), OBJ (Alias Wavefront), 3DS (3D-Studio Format), IV (Inventor), SAT (Standard ACIS Text), SKP (Trimble SketchUp) and more.
Convert mesh to solid and import/export 3D file formats in AutoCAD / BricsCAD / ZWCAD software. Supporting many of 3D file extensions including STL (Stereolithography), OFF (Object File), OBJ (Alias Wavefront), 3DS (3D-Studio Format), IV (Inventor), SAT (Standard ACIS Text), SKP (Trimble SketchUp) and more.
Windows | Shareware
Read More


