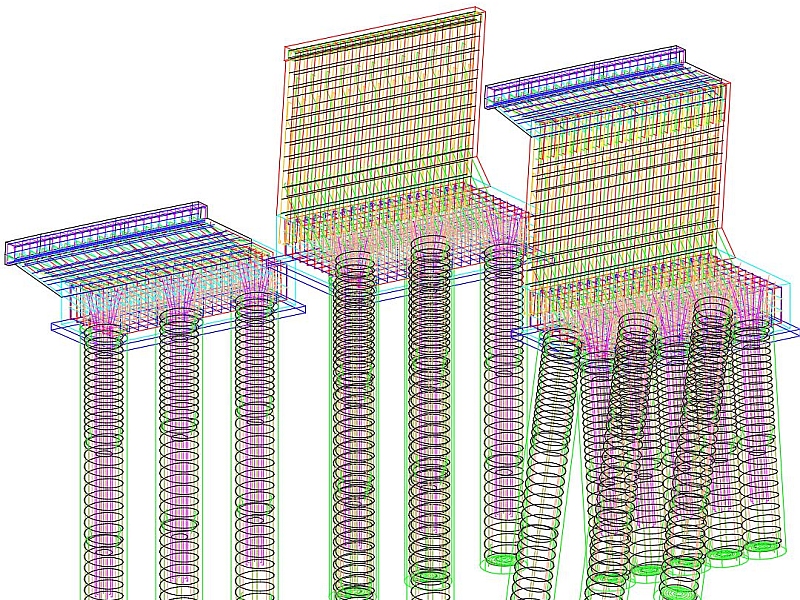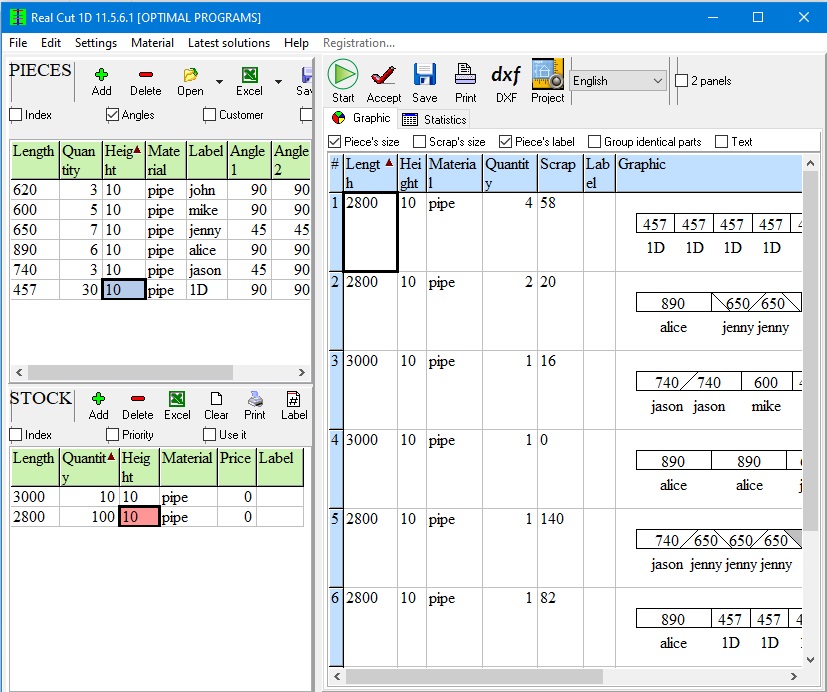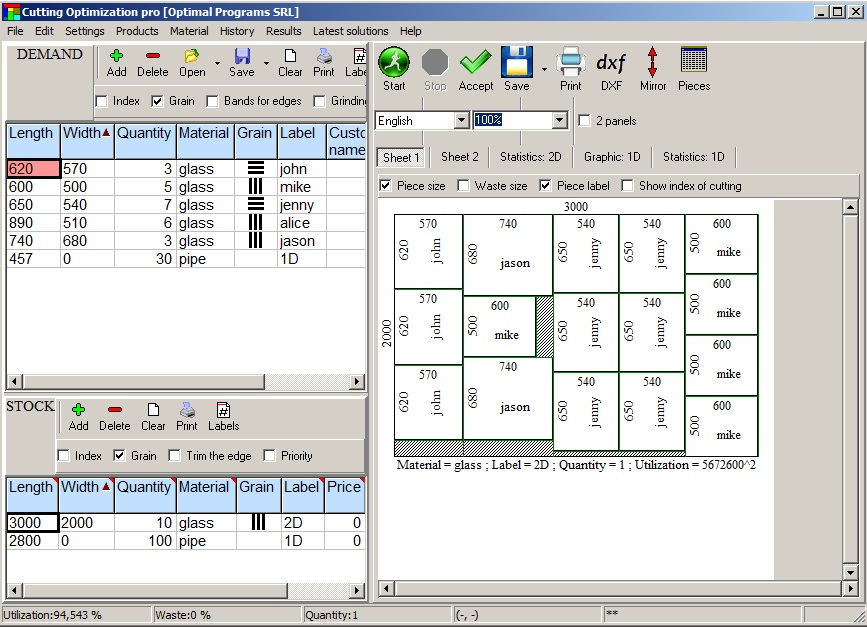Search N5 Net Software Repository:
Search Files
Sponsor:
Browse:
- Audio & Multimedia (3039)
- Business (5565)
- Communications (1642)
- Desktop (531)
- Development (1260)
- Education (505)
- Games & Entertainment (1131)
- Graphic Apps (1290)
- Home & Hobby (269)
- Network & Internet (1005)
- Security & Privacy (1246)
- Servers (129)
- System Utilities (32725)
- Web Development (518)
Areas Of Interest
Authors Area
Are you a software author? Take a look at our Author Resource Center where you will find marketing tools, software specifically created for promoting your software and a ton of other helpful resources.
GstarCAD 2019
Graphic Apps :: CAD
GstarCAD 2019 Collaborative Design is the worlds first DWG-based collaborative design system. It enables cross-department and cross-team collaboration, allowing designers/draftsmen to work together more efficiently on projects and significantly reducing the design errors and cost. The collaborative design system is especially applicable for manufacturing or construction companies where people need to frequently use Xref to work with each other and the overall team efficiency is highly valued. Meanwhile, based on the new technologies like data incremental storage and transmission, Collaborative Design of GstarCAD 2019 is also implemented as a drawing version management system, making it very easy to trace and return to any previous version and locate design changes by one click, and ensuring design quality and overall accuracy of specific projects.
Specifications:
Version: 2019 |
Download
|
Similar Products:
Graphic Apps :: CAD
![]() Screen Tracing Paper overlays a transparent digital sheet over your PC desktop so that you may trace diagrams and designs, giving you measurement capability in any situation.
Engineers and Designers can see the exact measurements of each shape that is traced so that position, area and circumference can be calculated, with pixel perfect accuracy.
Screen Tracing Paper overlays a transparent digital sheet over your PC desktop so that you may trace diagrams and designs, giving you measurement capability in any situation.
Engineers and Designers can see the exact measurements of each shape that is traced so that position, area and circumference can be calculated, with pixel perfect accuracy.
Windows | Shareware
Read More
DRILLED COLUMNS REINFORCEMENT 2.0
Graphic Apps :: CAD
 It automatically generates the construction drawings and the reinforcement extract for the 3D reinforcement of the drilled columns, foundation plate, corbel and/or the tympan. The foundation plate can be longitudinally and/or transversally rotated. The columns can be, on one row or on two, vertical or inclined. Concerning the foundation plate, there can be a corbel or a tympan. In the event that a tympan exists, a corbel can be connected to it.
It automatically generates the construction drawings and the reinforcement extract for the 3D reinforcement of the drilled columns, foundation plate, corbel and/or the tympan. The foundation plate can be longitudinally and/or transversally rotated. The columns can be, on one row or on two, vertical or inclined. Concerning the foundation plate, there can be a corbel or a tympan. In the event that a tympan exists, a corbel can be connected to it.
Windows | Shareware
Read More
Graphic Apps :: CAD
 Real Cut 1D is a computer program used for obtaining optimal cutting designs of one dimensional pieces which may have angles different of 90 degrees at both extremities. Real Cut 1D can be used for cutting linear pieces such as bars, pipes, tubes, steel bars, etc.
Real Cut 1D is a computer program used for obtaining optimal cutting designs of one dimensional pieces which may have angles different of 90 degrees at both extremities. Real Cut 1D can be used for cutting linear pieces such as bars, pipes, tubes, steel bars, etc.
Windows | Shareware
Read More
CUTTING OPTIMIZATION PRO 5.17.2.0
Graphic Apps :: CAD
 Cutting Optimization Pro is a computer program used for obtaining good cutting and nesting layouts for one (1D) and two (2D) dimensional pieces. It can be used for cutting and nesting of rectangular sheets made of glass, wood, metal, and linear pieces such as bars, pipes, tubes, steel bars, metal any other material. The software lets you to define and handle complex products, such as table, desk, cupboard, locker, book shelf, etc.
Cutting Optimization Pro is a computer program used for obtaining good cutting and nesting layouts for one (1D) and two (2D) dimensional pieces. It can be used for cutting and nesting of rectangular sheets made of glass, wood, metal, and linear pieces such as bars, pipes, tubes, steel bars, metal any other material. The software lets you to define and handle complex products, such as table, desk, cupboard, locker, book shelf, etc.
Windows | Shareware
Read More




