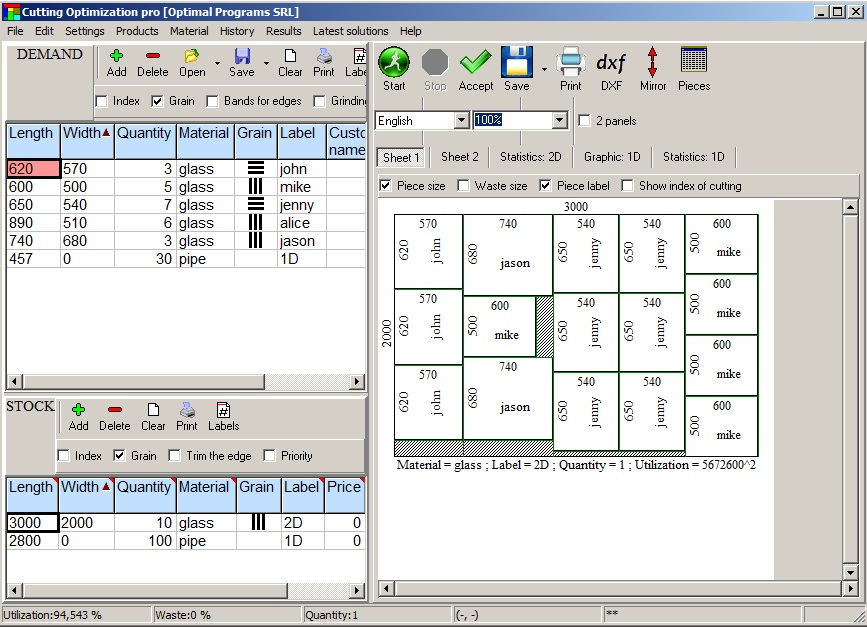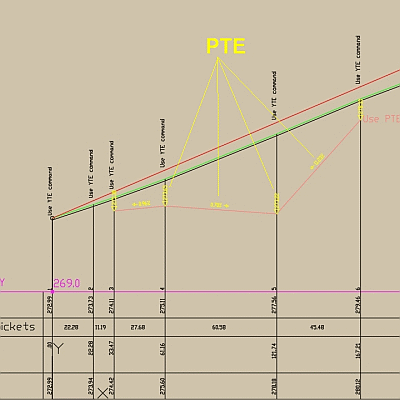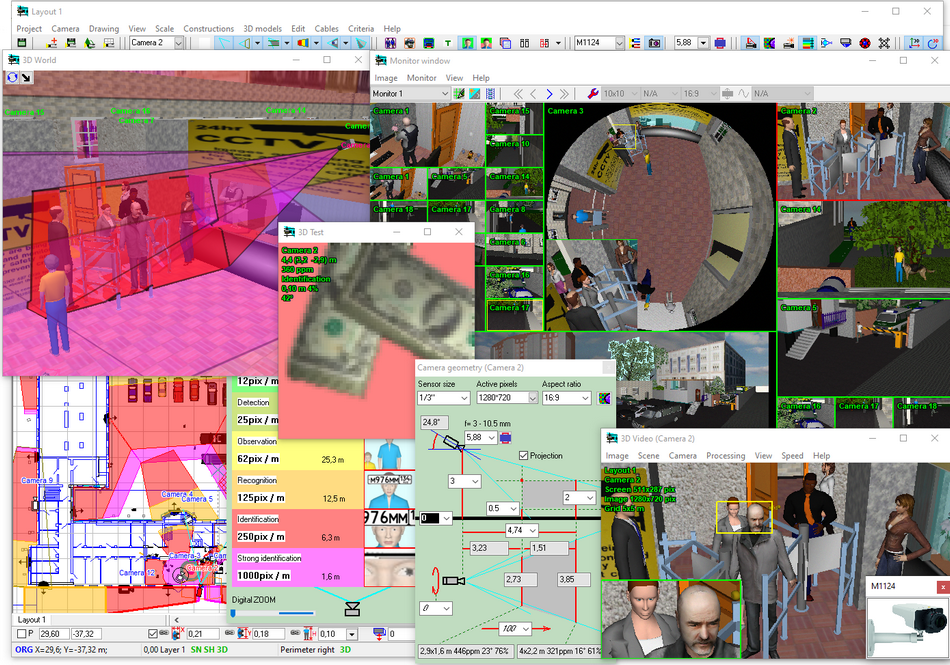Search N5 Net Software Repository:
Search Files
Sponsor:
Browse:
- Audio & Multimedia (1565)
- Business (1732)
- Communications (466)
- Desktop (182)
- Development (569)
- Education (166)
- Games & Entertainment (707)
- Graphic Apps (683)
- Home & Hobby (105)
- Network & Internet (543)
- Security & Privacy (500)
- Servers (65)
- System Utilities (9315)
- Web Development (281)
Areas Of Interest
Authors Area
Are you a software author? Take a look at our Author Resource Center where you will find marketing tools, software specifically created for promoting your software and a ton of other helpful resources.
VideoCAD Professional 15.0
Graphic Apps :: CAD
CCTV design software with 3D modeling CCTV cameras and other CCTV equipment. Professional version. VideoCAD will help you: Select proper CCTV cameras, lenses and other appropriate CCTV equipment for each CCTV design. Select right CCTV camera positions to get required coverage areas of the cameras as well as person detection, identification and car plate reading zones. While calculating camera view areas the shadows from obstacles on the scene can be taken into account. Visualize by colors and hatch spatial resolution (pixel density) and field-of-view size of each camera on the site plan. Calculate and simulate in 3D the Depth of field of each camera. Place cameras on the layouts in *.bmp, *.jpg, *.emf, *.wmf, *.png, *.gif, *.tif, AutoCAD *.dwg, *.dxf, *.pdf formats. Print or Export the obtained drawing into any of the following formats:*.bmp, *.jpg, *.emf, *.wmf, *.png, *.gif, *.tif, AutoCAD *.dxf,*.dwg, *.pdf. Construct 3D model of real scenes with using ready 3D models (a person, a car, etc., ). You can add 3D models from 3ds max and Sketchup. Model scene parameters (illumination, visibility limitations). Model luminaires and infrared LED illuminators. Model camera parameters (spectral response, number of pixels, resolution, minimum illumination, IRE, signal/noise ratio, AGC, BLC, gamma, day/night cameras,frame rate, interlace scan, global shutter and rolling shutter, lens distortion). Model moving objects, camera frame rate, create animated images with moving 3D models. Model blur and distortion of moving 3D models. Maintain database of camera models. Create animated monitor models. Calculate the length and electric parameters of cables. Spare the means and win tenders due to the reduction of cameras' quantity in projects and increase of their efficiency. Reduce time expended and boost design quality. Cut down the amount of controversial situations with customers and accelerate their solution.
Specifications:
Version: 15.0 |
Download
|
Similar Products:
CUTTING OPTIMIZATION PRO 5.18.20.1
Graphic Apps :: CAD
 Cutting Optimization Pro is a computer program used for obtaining good cutting and nesting layouts for one (1D) and two (2D) dimensional pieces. It can be used for cutting and nesting of rectangular sheets made of glass, wood, metal, and linear pieces such as bars, pipes, tubes, steel bars, metal any other material. The software lets you to define and handle complex products, such as table, desk, cupboard, locker, book shelf, etc.
Cutting Optimization Pro is a computer program used for obtaining good cutting and nesting layouts for one (1D) and two (2D) dimensional pieces. It can be used for cutting and nesting of rectangular sheets made of glass, wood, metal, and linear pieces such as bars, pipes, tubes, steel bars, metal any other material. The software lets you to define and handle complex products, such as table, desk, cupboard, locker, book shelf, etc.
Windows | Shareware
Read More
CUT AND FILL VOLUME IN AUTOCAD 1.5
Graphic Apps :: CAD
 Cut and fill volume is an add-on for AutoCAD or BricsCAD, with new commands for scale modification for LINETYPE and HATCH, registration of mileage in BLOCKs, modification of longitudinal profiles, cut and fill volume, DWG to custom Hatch pattern, 3D axis and roadside, starting from 2D and 4 viewports with views at the same scale in the XOY, XOZ, YOZ planes and in 3D.
Cut and fill volume is an add-on for AutoCAD or BricsCAD, with new commands for scale modification for LINETYPE and HATCH, registration of mileage in BLOCKs, modification of longitudinal profiles, cut and fill volume, DWG to custom Hatch pattern, 3D axis and roadside, starting from 2D and 4 viewports with views at the same scale in the XOY, XOZ, YOZ planes and in 3D.
Windows | Data Only
Read More
AUTOLISP SOURCE CODE FOR PROGRAMMERS 1.5
Graphic Apps :: CAD
 AutoLISP source code can be run on AutoCAD or IntelliCAD (Bricscad, ProgeCAD, Cadopia, etc.), on any number of computers. There are programs for: Triangulation, Load XYZ and 4D files, B-spline control polygon and interpolated contour lines, Intersect 2 3DFACE and contour lines, Modify longitudinal profile, converts a DWG file to an XYZ file of points and custom "Hatch styles from a DWG". There are shareware versions. The price is per program.
AutoLISP source code can be run on AutoCAD or IntelliCAD (Bricscad, ProgeCAD, Cadopia, etc.), on any number of computers. There are programs for: Triangulation, Load XYZ and 4D files, B-spline control polygon and interpolated contour lines, Intersect 2 3DFACE and contour lines, Modify longitudinal profile, converts a DWG file to an XYZ file of points and custom "Hatch styles from a DWG". There are shareware versions. The price is per program.
Windows | Data Only
Read More
Graphic Apps :: CAD
 The most convenient program for: loading and drawing XYZ files of points, triangulation, contour lines and color-filled contour maps. You can also draw 4D points cloud and process hundreds of thousands of points or triangles, even on less powerful PCs. You don't need another CAD system. RTOPO LT has its own CAD system. RTOPO LT is the reduced version of the full RTOPO Hydrology CAD for topography.
The most convenient program for: loading and drawing XYZ files of points, triangulation, contour lines and color-filled contour maps. You can also draw 4D points cloud and process hundreds of thousands of points or triangles, even on less powerful PCs. You don't need another CAD system. RTOPO LT has its own CAD system. RTOPO LT is the reduced version of the full RTOPO Hydrology CAD for topography.
Windows | Shareware
Read More




